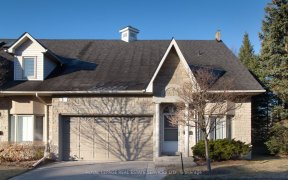
1433 Andros Blvd
Andros Blvd, Clarkson, Mississauga, ON, L5J 4K2



Exceptional Clarkson Location! Rare End Unit Freehold Townhouse; Feels Like A Semi-Detached! 2888Sq.Ft Of Recently Renovated Living Space. Open Concept Kitchen. Rare Double Driveway, 3 Bdrm Floorplan & Wide 34+Ft Lot. Gorgeous & Cozy Backyard For Entertaining. A Turn Key Offering In The Lorne Park School District. Minutes From Boutique...
Exceptional Clarkson Location! Rare End Unit Freehold Townhouse; Feels Like A Semi-Detached! 2888Sq.Ft Of Recently Renovated Living Space. Open Concept Kitchen. Rare Double Driveway, 3 Bdrm Floorplan & Wide 34+Ft Lot. Gorgeous & Cozy Backyard For Entertaining. A Turn Key Offering In The Lorne Park School District. Minutes From Boutique Clarkson, Rattray Marsh & Jack Darling Parks. Extensive Recent Improvements Render This A Turn Key Solution. Ss Fridge(2),Stv, Dw,Micro.Washer & Dryer.Kitchen 2015,Bsmt.2016,Drvy 2016,Lvg Flooring 2016,Windows 2017 $15K, Blown Ins. 2018, Fp Stone 2019,Roof 2019 $10K, Fencing 2019,100A El. Panel 2019,Upst. Flooring 2021,M Bdr. Shower 2021,Deck 2020
Property Details
Size
Parking
Build
Rooms
Kitchen
10′11″ x 24′10″
Office
10′7″ x 12′4″
Living
12′4″ x 17′11″
Dining
8′9″ x 11′10″
Prim Bdrm
12′4″ x 12′11″
2nd Br
11′3″ x 12′4″
Ownership Details
Ownership
Taxes
Source
Listing Brokerage
For Sale Nearby
Sold Nearby

- 5
- 4

- 3
- 4

- 4
- 4

- 1,500 - 2,000 Sq. Ft.
- 5
- 4

- 5
- 4

- 3
- 4

- 3
- 4

- 2,500 - 3,000 Sq. Ft.
- 4
- 3
Listing information provided in part by the Toronto Regional Real Estate Board for personal, non-commercial use by viewers of this site and may not be reproduced or redistributed. Copyright © TRREB. All rights reserved.
Information is deemed reliable but is not guaranteed accurate by TRREB®. The information provided herein must only be used by consumers that have a bona fide interest in the purchase, sale, or lease of real estate.






