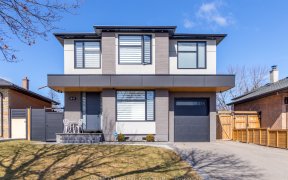
1431 Lewisham Dr
Lewisham Dr, Clarkson, Mississauga, ON, L5J 3R2



Spacious 4 level side split on large lot & premium high demand Location! Situated in Whiteoaks French immersion Elementary and Iona Catholic Secondary school boundaries, steps to parks, community centre library & pool, walking distance to Clarkson GO make this home ideal for commuters and growing families alike. Ground level features an...
Spacious 4 level side split on large lot & premium high demand Location! Situated in Whiteoaks French immersion Elementary and Iona Catholic Secondary school boundaries, steps to parks, community centre library & pool, walking distance to Clarkson GO make this home ideal for commuters and growing families alike. Ground level features an inviting Family Room that can double as Guest room/Office, with updated 3 piece bathroom, key-controlled sliding door to yard & lower deck! Upper level boasts sun-filled open Living & Dining Room with oak hardwood floors and oversized window make this layout ideal for entertaining guests. Kitchen equipped with ample cabinet & counter space, thoughtful pass through and breakfast bar, opens to treed views of the backyard + 2nd level deck walk out to enjoy your morning coffee or the calm summer nights. Large fenced private backyard with multi level decks, mature trees, hot tub and pool feels like an oasis escape. Extra large principal bedroom, 4 piece main bathroom, plus 2 more bedrooms upstairs complete the layout. Professionally finished basement featuring above grade windows provides additional living space, well lit laundry/utility room and 2 crawl spaces for bonus storage. EV charger rough-in outside the single car garage. Don't miss the opportunity to make this lovely Clarkson home your own - book your showing today!
Property Details
Size
Parking
Build
Heating & Cooling
Utilities
Rooms
Living
14′2″ x 22′4″
Br
9′5″ x 15′5″
Laundry
5′10″ x 14′11″
Kitchen
9′5″ x 15′3″
Dining
7′9″ x 10′2″
Family
12′10″ x 15′1″
Ownership Details
Ownership
Taxes
Source
Listing Brokerage
For Sale Nearby
Sold Nearby

- 4
- 2

- 5
- 2

- 4
- 3

- 4
- 2

- 3
- 2

- 3
- 2

- 1,500 - 2,000 Sq. Ft.
- 4
- 2

- 1,100 - 1,500 Sq. Ft.
- 3
- 1
Listing information provided in part by the Toronto Regional Real Estate Board for personal, non-commercial use by viewers of this site and may not be reproduced or redistributed. Copyright © TRREB. All rights reserved.
Information is deemed reliable but is not guaranteed accurate by TRREB®. The information provided herein must only be used by consumers that have a bona fide interest in the purchase, sale, or lease of real estate.







