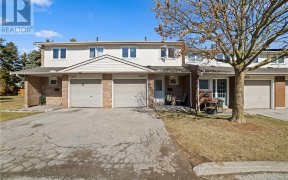
143 Hampton Heath Rd
Hampton Heath Rd, South Burlington, Burlington, ON, L7L 4N8



Bright And Spacious Family-Size 4-Level Backsplit Home In Sought-After South East Burlington Is Conveniently Close To The Lake, Parks, Trails, And Highly Ranked Schools. This 3+1 Bdrm, 4 Bath, 2250 Sqft Home Is Meticulously Maintained, Features Large 65 X 122Ft Lot Perfect For Pool/Backyard Retreat, Two Fps (Wood+Gas), Separate Entrance,...
Bright And Spacious Family-Size 4-Level Backsplit Home In Sought-After South East Burlington Is Conveniently Close To The Lake, Parks, Trails, And Highly Ranked Schools. This 3+1 Bdrm, 4 Bath, 2250 Sqft Home Is Meticulously Maintained, Features Large 65 X 122Ft Lot Perfect For Pool/Backyard Retreat, Two Fps (Wood+Gas), Separate Entrance, Hw Flrs, Great Room, Main Fl Office+Bedroom+Shower. Skylight & Large Windows Provide Plenty Of Sunlight And Scenic Views. Over $250K In Upgrades, New Travertine Shower, Roof 2020, Awning, Cvac+Att, Gar Opener, Hwheater(Rent), 220V In Garage, New S/S Fr, St, Dw, B/I Mic, Wash/Dryer, All Elfs, Window Cvrs (Calif Shutters), Cac, Furnace 2013, Workbench Bsmt+Gar.
Property Details
Size
Parking
Build
Rooms
Living
12′1″ x 16′0″
Dining
11′0″ x 11′6″
Kitchen
12′0″ x 15′0″
2nd Br
13′0″ x 13′0″
3rd Br
11′0″ x 13′0″
Bathroom
8′0″ x 6′0″
Ownership Details
Ownership
Taxes
Source
Listing Brokerage
For Sale Nearby
Sold Nearby

- 1,100 - 1,500 Sq. Ft.
- 5
- 4

- 700 - 1,100 Sq. Ft.
- 3
- 2

- 1,500 - 2,000 Sq. Ft.
- 4
- 2

- 1,100 - 1,500 Sq. Ft.
- 2
- 2

- 700 - 1,100 Sq. Ft.
- 3
- 1

- 4
- 2

- 1,100 - 1,500 Sq. Ft.
- 4
- 2

- 1,500 - 2,000 Sq. Ft.
- 5
- 5
Listing information provided in part by the Toronto Regional Real Estate Board for personal, non-commercial use by viewers of this site and may not be reproduced or redistributed. Copyright © TRREB. All rights reserved.
Information is deemed reliable but is not guaranteed accurate by TRREB®. The information provided herein must only be used by consumers that have a bona fide interest in the purchase, sale, or lease of real estate.







