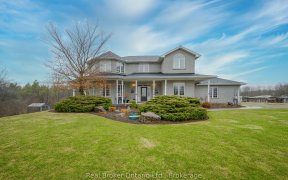


Quick Summary
Quick Summary
- 2 bedroom, 1 bathroom park model home
- Located in year-round John Bayus Park
- Offers community center, playground
- Affordable opportunity to own tranquility
- Comfortable living space for small family
- Easy access to nearby activities
- Don't miss out on this opportunity
- Perfect for individuals looking for extra space
Welcome to 8 Paradise Cove. This 2 bedroom, 1 bathroom park model home is located in the sought after year-round park of John Bayus Park. This park model home offers comfortable living with 2 bedrooms, perfect for a small family or individuals looking for extra space. Enjoy the convenience of a year-round living in this park, which offers... Show More
Welcome to 8 Paradise Cove. This 2 bedroom, 1 bathroom park model home is located in the sought after year-round park of John Bayus Park. This park model home offers comfortable living with 2 bedrooms, perfect for a small family or individuals looking for extra space. Enjoy the convenience of a year-round living in this park, which offers various amenities such as a community center, playground, and easy access to nearby recreational activities. Don't miss out on this affordable opportunity to own a piece of tranquility in John Bayus Park. (id:54626)
Additional Media
View Additional Media
Property Details
Size
Parking
Build
Heating & Cooling
Utilities
Rooms
3pc Bathroom
8′3″ x 9′10″
Bedroom
11′2″ x 11′1″
Primary Bedroom
18′8″ x 11′7″
Living room
13′2″ x 13′3″
Kitchen
12′7″ x 13′3″
Dining room
11′9″ x 11′10″
Book A Private Showing
For Sale Nearby
Sold Nearby

- 4
- 2

- 3,000 - 3,500 Sq. Ft.
- 5
- 3

- 700 - 1,100 Sq. Ft.
- 2
- 1

- 1,500 - 2,000 Sq. Ft.
- 4
- 2

- 2,000 - 2,500 Sq. Ft.
- 5
- 3

- 3,500 - 5,000 Sq. Ft.
- 5
- 4

- 2,500 - 3,000 Sq. Ft.
- 4
- 3

- 1,500 - 2,000 Sq. Ft.
- 4
- 3
The trademarks REALTOR®, REALTORS®, and the REALTOR® logo are controlled by The Canadian Real Estate Association (CREA) and identify real estate professionals who are members of CREA. The trademarks MLS®, Multiple Listing Service® and the associated logos are owned by CREA and identify the quality of services provided by real estate professionals who are members of CREA.









