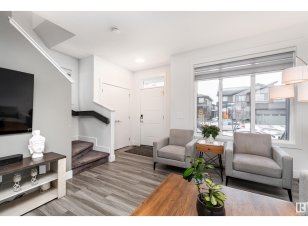
1428 Keswick Dr Sw
Keswick Dr SW, Southwest Edmonton, Edmonton, AB, T6W 4T9



Discover this charming and stylish two-storey home in Keswick Area, loaded with lots of upgrades and a SEPARATE SIDE ENTRANCE to the unfinished basement with future income potential. The main floor features a spacious living room with large windows and CUSTOM BLINDS, a sleek kitchen with 42 WHITE CABINETRY and QUARTZ COUNTERTOPS... Show More
Discover this charming and stylish two-storey home in Keswick Area, loaded with lots of upgrades and a SEPARATE SIDE ENTRANCE to the unfinished basement with future income potential. The main floor features a spacious living room with large windows and CUSTOM BLINDS, a sleek kitchen with 42 WHITE CABINETRY and QUARTZ COUNTERTOPS throughout. It also features upgraded stainless steel appliances including a GAS RANGE, CHIMNEY STACK, and a double sink with a drinking water faucet. The bright dining area offers plenty of natural light with a view of the yard. A mudroom, storage space, and a 2-piece bathroom complete the main level. Upstairs, you'll find a versatile bonus room, a laundry area, a 4-piece bathroom, and two bedrooms. The primary bedroom boasts expansive windows with a neighborhood view, a walk-in closet with MDF SHELVING throughout , and a luxurious 4-piece ensuite. Enjoy outdoor living in the FULLY LANDSCAPED AND FENCED YARD, a huge size DECK plus the convenience of a DOUBLE DETACHED GARAGE. (id:54626)
Additional Media
View Additional Media
Property Details
Size
Parking
Build
Heating & Cooling
Rooms
Living room
19′8″ x 12′9″
Dining room
15′9″ x 8′9″
Kitchen
13′9″ x 7′11″
Mud room
Mudroom
Primary Bedroom
13′9″ x 13′0″
Bedroom 2
13′2″ x 8′3″
Ownership Details
Ownership
Book A Private Showing
Open House Schedule
SUN
06
APR
Sunday
April 06, 2025
12:00p.m. to 2:00p.m.
For Sale Nearby
The trademarks REALTOR®, REALTORS®, and the REALTOR® logo are controlled by The Canadian Real Estate Association (CREA) and identify real estate professionals who are members of CREA. The trademarks MLS®, Multiple Listing Service® and the associated logos are owned by CREA and identify the quality of services provided by real estate professionals who are members of CREA.








