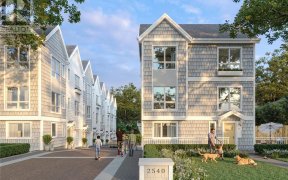


Situated in the heart of Fernwood, this charming 1917 character home seamlessly blends historic charm with modern updates on a nearly 5,000 sq. ft. lot. The main level welcomes you with soaring 9-ft ceilings, an inviting open-concept living and dining area, and a bright kitchen featuring a cozy breakfast nook and convenient powder room.... Show More
Situated in the heart of Fernwood, this charming 1917 character home seamlessly blends historic charm with modern updates on a nearly 5,000 sq. ft. lot. The main level welcomes you with soaring 9-ft ceilings, an inviting open-concept living and dining area, and a bright kitchen featuring a cozy breakfast nook and convenient powder room. Large windows frame views of the south-facing backyard, where an expansive deck provides the perfect space for outdoor entertaining. The backyard itself offers plenty of potential, complete with an irrigation system, established fruit trees—including Asian pear, fig, plum, and two apple trees—plus berry bushes and a vegetable garden ready for your personal touch. Upstairs, you’ll find two generously sized bedrooms, including a primary with a walk-in closet, a den/nursery, and a skylit 4-piece bath that fills the space with natural light. The lower level has been thoughtfully updated to include a newly added in-law suite, providing additional versatility to the home. With thoughtful updates throughout, including two separate laundry rooms for added convenience, this home combines character, functionality, and a prime location just steps from vibrant Fernwood Village. Offering easy access to local shops, cafes, and parks, this is a fantastic opportunity to own a piece of Victoria’s history in one of its most sought-after neighborhoods. (id:54626)
Additional Media
View Additional Media
Property Details
Size
Parking
Build
Heating & Cooling
Rooms
Office
5′0″ x 14′0″
Bathroom
Bathroom
Bedroom
9′0″ x 11′0″
Primary Bedroom
10′0″ x 14′0″
Storage
7′0″ x 10′0″
Kitchen
6′0″ x 11′0″
Ownership Details
Ownership
Book A Private Showing
For Sale Nearby
The trademarks REALTOR®, REALTORS®, and the REALTOR® logo are controlled by The Canadian Real Estate Association (CREA) and identify real estate professionals who are members of CREA. The trademarks MLS®, Multiple Listing Service® and the associated logos are owned by CREA and identify the quality of services provided by real estate professionals who are members of CREA.









