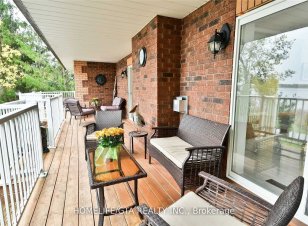


Beautiful All Season Brick Raised-Bungalow, Direct Access To Lake. The Place Where You Can Entertain Your Family And Friends. You'll Be Able To Utilize The Spacious Top Deck With BBQ Or Enjoy The Convenience Of Levelled Access To Your Waterfront Backyard. Direct Waterfront View From Kitchen, Living Room And Master Bedroom. 2nd Kitchen/... Show More
Beautiful All Season Brick Raised-Bungalow, Direct Access To Lake. The Place Where You Can Entertain Your Family And Friends. You'll Be Able To Utilize The Spacious Top Deck With BBQ Or Enjoy The Convenience Of Levelled Access To Your Waterfront Backyard. Direct Waterfront View From Kitchen, Living Room And Master Bedroom. 2nd Kitchen/ Large Entertainment Room With Walkout To Deck And Water Enjoy The Sunrise. Over 3400 Sq Ft Living Space. **EXTRAS** Wood Burning Stove in Garage, with Stainless Steel Chimney, Lg S/S Fridge, Samsung Washer and Dryer. Samsung TV, Built In Microwave, Range and Oven, Kitchen (Oct 2020), 2nd Large Kitchen in the Basement 2022 S/S Fridge, Stove (Gas) (2022)
Additional Media
View Additional Media
Property Details
Size
Parking
Lot
Build
Heating & Cooling
Utilities
Ownership Details
Ownership
Taxes
Source
Listing Brokerage
Book A Private Showing
For Sale Nearby
Sold Nearby

- 4
- 3

- 3
- 1

- 4
- 3


- 2,000 - 2,500 Sq. Ft.
- 5
- 3

- 3
- 2

- 3
- 3

- 4
- 2
Listing information provided in part by the Toronto Regional Real Estate Board for personal, non-commercial use by viewers of this site and may not be reproduced or redistributed. Copyright © TRREB. All rights reserved.
Information is deemed reliable but is not guaranteed accurate by TRREB®. The information provided herein must only be used by consumers that have a bona fide interest in the purchase, sale, or lease of real estate.








