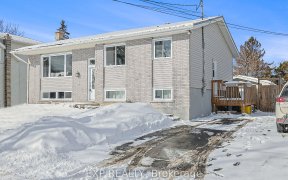


Flooring: Tile, Flooring: Vinyl, Introducing a charming 3 bedroom, 2 bathroom semi-detached bungalow nestled in the heart of Carleton Place. Step inside to discover a thoughtfully laid out floor plan featuring vaulted ceilings that enhance the sense of space and airiness. The primary bedroom dazzles with its ensuite bathroom and expansive...
Flooring: Tile, Flooring: Vinyl, Introducing a charming 3 bedroom, 2 bathroom semi-detached bungalow nestled in the heart of Carleton Place. Step inside to discover a thoughtfully laid out floor plan featuring vaulted ceilings that enhance the sense of space and airiness. The primary bedroom dazzles with its ensuite bathroom and expansive walk-in closet, ensuring your sanctuary is both stylish and functional. Entertain guests in the luxurious kitchen adorned with sleek quartz counter tops and ample storage space. Natural light floods the interior, creating a warm and inviting atmosphere throughout. Outside, the fenced backyard offers privacy and a safe haven for pets and children to play. Descend into the beautiful basement, where comfort meets functionality. With its rough-in bathroom, cozy bedroom and versatile layout, the possibilities are endless. The property boasts a spacious attached garage, providing lots of space for vehicles, outdoor gear and DIY projects. Don't miss out on the opportunity! Call today.
Property Details
Size
Parking
Build
Heating & Cooling
Utilities
Rooms
Bedroom
13′0″ x 11′8″
Other
4′4″ x 8′7″
Other
3′3″ x 7′6″
Living Room
30′11″ x 12′9″
Mud Room
5′6″ x 5′5″
Other
19′4″ x 4′9″
Ownership Details
Ownership
Taxes
Source
Listing Brokerage
For Sale Nearby
Sold Nearby

- 3
- 3

- 3
- 3

- 2
- 2

- 4
- 4

- 3
- 3

- 3
- 3

- 3
- 3

- 3
- 3
Listing information provided in part by the Ottawa Real Estate Board for personal, non-commercial use by viewers of this site and may not be reproduced or redistributed. Copyright © OREB. All rights reserved.
Information is deemed reliable but is not guaranteed accurate by OREB®. The information provided herein must only be used by consumers that have a bona fide interest in the purchase, sale, or lease of real estate.








