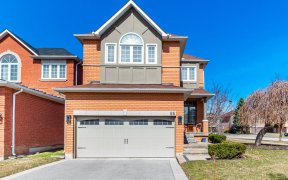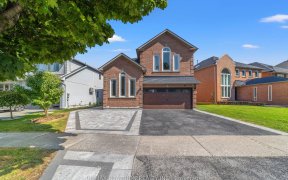
142 MacArthur Dr
MacArthur Dr, Beverley Glen, Vaughan, ON, L4J 3N8



Prime Thornhill Location Absolutely Stunning Home Located In Highly Sought After Neighbourhood . Rarely Offered 4 Br-4Bath Home On Quiet Child Safe Cul De Sac.Open Concept, Chefs Kitchen Overlooking Gorgeous Backyard Oasis.Luxury Finishes Including: Hardwood Floors Through-Out,Pot-Lights,Crown Moldings,8 Ft Doors,9Ft Ceilings On Both...
Prime Thornhill Location Absolutely Stunning Home Located In Highly Sought After Neighbourhood . Rarely Offered 4 Br-4Bath Home On Quiet Child Safe Cul De Sac.Open Concept, Chefs Kitchen Overlooking Gorgeous Backyard Oasis.Luxury Finishes Including: Hardwood Floors Through-Out,Pot-Lights,Crown Moldings,8 Ft Doors,9Ft Ceilings On Both Levels.Located Close To All Amenities,Promenade Mall,Schools,Parks,Hwy400/400 And Public Transit.This Property Is A Must See! All S/S Top Of The Line Built In Appliances: Fridge, Gas Cooktop, Microwave, Oven, Warming Oven. S/S Dishwasher.All Elfs & Chandeliers,Window Coverings,Washer/Dryer, 2 Garage Remotes. Cvac And Alarm System.Long Driveway And No Sidewalk.
Property Details
Size
Parking
Build
Rooms
Living
11′9″ x 32′1″
Dining
11′9″ x 32′1″
Family
17′8″ x 11′9″
Kitchen
15′9″ x 21′11″
Breakfast
15′9″ x 21′11″
Prim Bdrm
15′9″ x 22′11″
Ownership Details
Ownership
Taxes
Source
Listing Brokerage
For Sale Nearby
Sold Nearby

- 3,500 - 5,000 Sq. Ft.
- 6
- 7

- 7
- 8

- 5
- 5

- 5
- 5

- 4700 Sq. Ft.
- 6
- 6

- 5
- 5

- 5
- 5

- 5
- 5
Listing information provided in part by the Toronto Regional Real Estate Board for personal, non-commercial use by viewers of this site and may not be reproduced or redistributed. Copyright © TRREB. All rights reserved.
Information is deemed reliable but is not guaranteed accurate by TRREB®. The information provided herein must only be used by consumers that have a bona fide interest in the purchase, sale, or lease of real estate.







