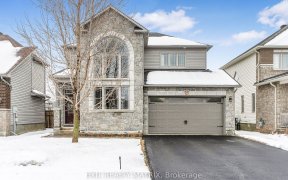


Wow! Large 4+1 bedroom home w/ many upgrades on a corner lot. 3,200+ sqft of living space. Beautiful fully fenced backyard w/ an interlock patio, composite deck, shed ('21) gazebo which features a hot tub, & enough room to add your own sauna. Plenty of parking incl. 2 car garage. Are you working from home? The main floor also has a large...
Wow! Large 4+1 bedroom home w/ many upgrades on a corner lot. 3,200+ sqft of living space. Beautiful fully fenced backyard w/ an interlock patio, composite deck, shed ('21) gazebo which features a hot tub, & enough room to add your own sauna. Plenty of parking incl. 2 car garage. Are you working from home? The main floor also has a large office which could also serve as a family room. Living room features a gas fireplace. Main floor laundry room connects to the bright kitchen which has a double sink, island w/ pendant lights & stainless steel appliances. The eat-in kitchen area has a patio door that leads to the beautifully finished yard adding even more living space. Great for a family w/ children and/or pets. Upstairs has great size bedrooms all w/ hardwood or laminate floors. Master bed has a lrg private ensuite w/ a soaker tub & tiled shower. Lower lvl features a family room & play area as well a powder room & 5th bedroom for guests or teenagers.
Property Details
Size
Parking
Lot
Build
Rooms
Foyer
6′4″ x 7′0″
Living Rm
11′0″ x 14′3″
Dining Rm
9′3″ x 10′0″
Kitchen
12′3″ x 19′0″
Office
11′0″ x 16′3″
Laundry Rm
7′8″ x 11′0″
Ownership Details
Ownership
Taxes
Source
Listing Brokerage
For Sale Nearby
Sold Nearby

- 3
- 2

- 4
- 3

- 3
- 3

- 3
- 3

- 4
- 3

- 4
- 3

- 3
- 2

- 5
- 4
Listing information provided in part by the Ottawa Real Estate Board for personal, non-commercial use by viewers of this site and may not be reproduced or redistributed. Copyright © OREB. All rights reserved.
Information is deemed reliable but is not guaranteed accurate by OREB®. The information provided herein must only be used by consumers that have a bona fide interest in the purchase, sale, or lease of real estate.








