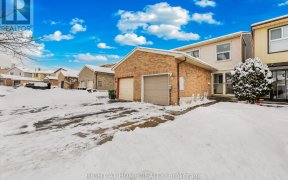


Spacious, Bright & Well Maintained 3+2 & 4 washrooms, 4 Level Back-split Detached House Located In A High Demand Area, Lots Of Upgrades, The spacious living and dining rooms are perfect for hosting gatherings and creating lasting memories. The gleaming hardwood floors throughout the main level add a touch of sophistication and charm. The...
Spacious, Bright & Well Maintained 3+2 & 4 washrooms, 4 Level Back-split Detached House Located In A High Demand Area, Lots Of Upgrades, The spacious living and dining rooms are perfect for hosting gatherings and creating lasting memories. The gleaming hardwood floors throughout the main level add a touch of sophistication and charm. The kitchen has been tastefully updated with granite countertops and S/S appliances. The spacious family room.3 Full Washrooms and 1 powder room.New Roof, Downspouts, kitchen 2022, Two Separate Entrances, Large Backyard & Patio, Finished basement with two Bed Rooms and two Kitchens, washroom, Living room,POTENTIAL RENTAL INCOME OF $2500 PER MONTH APPROXIMATELY. Recently All 3 Washrooms updated.Nest Thermostat, Hot Water Tank 2022, Water purification system available.Extra Large Laundry Main Floor Garage Used As Storage + Extended Laundry Can Be Converted Back To Single Car Garage.Easy Access to grocery,401 and TTC, Bus Stop, U of T Campus &Town Center... This feature ensures everyone can enjoy their own private space while still being part of the family dynamics.Conveniently located, this home is just a stone's throw away from transit options, shopping center , and schools.4 Car Park D/way.
Property Details
Size
Parking
Build
Heating & Cooling
Utilities
Rooms
Living
11′11″ x 14′4″
Dining
11′11″ x 12′2″
Kitchen
11′5″ x 12′9″
Prim Bdrm
10′10″ x 14′6″
Br
11′1″ x 15′3″
Br
10′2″ x 13′3″
Ownership Details
Ownership
Taxes
Source
Listing Brokerage
For Sale Nearby
Sold Nearby

- 6
- 4

- 1,100 - 1,500 Sq. Ft.
- 3
- 2

- 4
- 3

- 1,500 - 2,000 Sq. Ft.
- 4
- 3

- 3
- 3

- 3
- 2

- 3
- 3

- 4
- 3
Listing information provided in part by the Toronto Regional Real Estate Board for personal, non-commercial use by viewers of this site and may not be reproduced or redistributed. Copyright © TRREB. All rights reserved.
Information is deemed reliable but is not guaranteed accurate by TRREB®. The information provided herein must only be used by consumers that have a bona fide interest in the purchase, sale, or lease of real estate.







