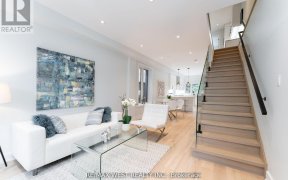
142 Chisholm Ave
Chisholm Ave, East York, Toronto, ON, M4C 4V8



Stunning West Facing Perennial Gardens w/ Rare Lilac Surrounding Hedges! This 25 x 100, 2 Storey House was originally built in 1922. 142 Chisholm exudes warmth, character & style in one of Toronto's most fabulous family friendly neighbourhoods!This house is known for its majestic gardens and is the perfect home for entertaining both...
Stunning West Facing Perennial Gardens w/ Rare Lilac Surrounding Hedges! This 25 x 100, 2 Storey House was originally built in 1922. 142 Chisholm exudes warmth, character & style in one of Toronto's most fabulous family friendly neighbourhoods!This house is known for its majestic gardens and is the perfect home for entertaining both inside & out. Boasting amazing ceiling height (8'7" on Main) and unique arched bay windows in both the living room & dining room, warm sun-light abounds. The sliding doors from the updated kitchen allow you to access the gardens and enjoy the peace and tranquility of this idyllic setting. From the kitchen is a large Pantry/Eat-In area/Home Office. Generous sized bedrooms w/ hardwood floors and an updated 3 piece bathroom are all on the 2nd floor (7'10" Height). The Lower Level is Finished with a Large Recreation Room, Laundry Room & Tool/Utility Room with even more storage! One car parking & steps to TTC. Roof 2014, New Cedar Shingles Oct 2019, A/C 2015, Furnace 2015
Property Details
Size
Parking
Build
Heating & Cooling
Utilities
Rooms
Living
10′0″ x 14′0″
Dining
11′8″ x 12′7″
Kitchen
10′5″ x 12′4″
Prim Bdrm
10′6″ x 25′2″
2nd Br
8′7″ x 9′3″
Rec
10′7″ x 12′0″
Ownership Details
Ownership
Taxes
Source
Listing Brokerage
For Sale Nearby
Sold Nearby

- 4
- 3

- 2
- 2

- 3
- 1

- 3
- 4

- 3
- 2

- 2
- 1

- 3
- 2

- 4
- 4
Listing information provided in part by the Toronto Regional Real Estate Board for personal, non-commercial use by viewers of this site and may not be reproduced or redistributed. Copyright © TRREB. All rights reserved.
Information is deemed reliable but is not guaranteed accurate by TRREB®. The information provided herein must only be used by consumers that have a bona fide interest in the purchase, sale, or lease of real estate.







