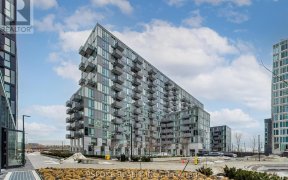
1413 - 38 Monte Kwinter Ct
Monte Kwinter Ct, North York, Toronto, ON, M3H 0E2



2Bedroom on Top Floor with 1 Locker with unobstructed stunning view of Sunset throughout the year. Smooth Ceiling with Floor to Ceiling Windows. Laminate Floors with Open Concept. Modern Kitchen with Quartz Countertop, Stainless Steel Kitchen Appliances, Backsplash. This unit gives you a Direct access to Downsview Smart Centers having... Show More
2Bedroom on Top Floor with 1 Locker with unobstructed stunning view of Sunset throughout the year. Smooth Ceiling with Floor to Ceiling Windows. Laminate Floors with Open Concept. Modern Kitchen with Quartz Countertop, Stainless Steel Kitchen Appliances, Backsplash. This unit gives you a Direct access to Downsview Smart Centers having Home Depot, Costco, Best Buy, Starbucks Beer Store and much more. Easy access to Hwy 401 & 400. Internet included in the Condo Fees. Visitor Parking and Day care in the building. (id:54626)
Additional Media
View Additional Media
Property Details
Size
Parking
Condo
Condo Amenities
Build
Heating & Cooling
Rooms
Living room
9′2″ x 15′7″
Primary Bedroom
8′4″ x 10′2″
Bedroom 2
7′10″ x 8′2″
Foyer
7′6″ x 8′0″
Ownership Details
Ownership
Condo Fee
Book A Private Showing
For Sale Nearby
Sold Nearby

- 500 - 599 Sq. Ft.
- 2
- 1

- 500 - 599 Sq. Ft.
- 2
- 1

- 0 - 499 Sq. Ft.
- 1
- 1

- 2
- 1

- 0 - 499 Sq. Ft.
- 1
- 1

- 1
- 1

- 500 - 599 Sq. Ft.
- 2
- 1

- 500 - 599 Sq. Ft.
- 2
- 1
The trademarks REALTOR®, REALTORS®, and the REALTOR® logo are controlled by The Canadian Real Estate Association (CREA) and identify real estate professionals who are members of CREA. The trademarks MLS®, Multiple Listing Service® and the associated logos are owned by CREA and identify the quality of services provided by real estate professionals who are members of CREA.








