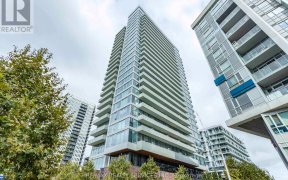
1410 - 20 Tubman Ave
Tubman Ave, Downtown Toronto, Toronto, ON, M5A 0M8



Experience the charm of this captivating corner 2-bedroom 2-bathroom unit with stunning views and vibrant cityscapes on the ultra-rare 200 sqft private balcony - one of the few in the building with no neighbours! This unit boasts an upgraded, sophisticated, contemporary design. The open-concept living, dining, and kitchen area is perfect...
Experience the charm of this captivating corner 2-bedroom 2-bathroom unit with stunning views and vibrant cityscapes on the ultra-rare 200 sqft private balcony - one of the few in the building with no neighbours! This unit boasts an upgraded, sophisticated, contemporary design. The open-concept living, dining, and kitchen area is perfect for entertaining, featuring a walk-out balcony, island kitchen with stainless steel appliances, and tiled backsplash. The split bedroom layout ensures privacy, with the primary bedroom offering an ensuite and a second bathroom with a tub/shower. Enjoy exceptional amenities at Club Wyatt: 24-hour concierge, fitness center, climbing cave, kids' zone, media room, and party room. The outdoor terrace includes a BBQ, fireplace, kids' playset, and communal garden plots Fridge, Stove, Built-In Dishwasher, Built-In Microwave, Washer, Dryer, All Electric Light Fixtures
Property Details
Size
Parking
Condo
Condo Amenities
Build
Heating & Cooling
Rooms
Living
10′1″ x 13′1″
Dining
10′1″ x 13′1″
Kitchen
10′1″ x 13′1″
Prim Bdrm
11′2″ x 9′5″
2nd Br
8′1″ x 8′4″
Ownership Details
Ownership
Condo Policies
Taxes
Condo Fee
Source
Listing Brokerage
For Sale Nearby
Sold Nearby

- 500 - 599 Sq. Ft.
- 1
- 1

- 1
- 1

- 600 - 699 Sq. Ft.
- 1
- 1

- 500 - 599 Sq. Ft.
- 1
- 1

- 500 - 599 Sq. Ft.
- 1
- 1

- 700 - 799 Sq. Ft.
- 2
- 2

- 1
- 1

- 600 - 699 Sq. Ft.
- 1
- 1
Listing information provided in part by the Toronto Regional Real Estate Board for personal, non-commercial use by viewers of this site and may not be reproduced or redistributed. Copyright © TRREB. All rights reserved.
Information is deemed reliable but is not guaranteed accurate by TRREB®. The information provided herein must only be used by consumers that have a bona fide interest in the purchase, sale, or lease of real estate.







