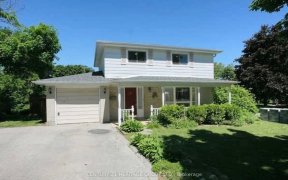


Beautiful Landscaped Yards With Gardens, Small Pond And Fountain, In-Ground Fire Pit. Big Interlocked Patio At Backyard. Led Pot Lights Throughout First Fl, Upgraded Kitchen W/ Soft-Closing Drawers And Cabinets. Half-finished basement with drywalls installed. Front yard fruit trees: apple, plum, blackcurrant. Roof Shingles replaced and...
Beautiful Landscaped Yards With Gardens, Small Pond And Fountain, In-Ground Fire Pit. Big Interlocked Patio At Backyard. Led Pot Lights Throughout First Fl, Upgraded Kitchen W/ Soft-Closing Drawers And Cabinets. Half-finished basement with drywalls installed. Front yard fruit trees: apple, plum, blackcurrant. Roof Shingles replaced and gutter guards installed in 2021. SoftHeat hydronic baseboard heaters (upper level). Fridge will be replaced with new one. Washer/Dryer, Stove, Fridge(to be replaced). Water Heater Timer For Energy Efficiency. 3 USB Wall Chargers. Bathroom Fan W/ Bluetooth Speaker, Code-Access Front-Door Lock.
Property Details
Size
Parking
Build
Heating & Cooling
Utilities
Rooms
Kitchen
7′6″ x 17′4″
Living
11′9″ x 24′7″
Prim Bdrm
10′9″ x 11′9″
2nd Br
9′2″ x 11′9″
3rd Br
9′2″ x 13′1″
4th Br
10′6″ x 13′1″
Ownership Details
Ownership
Taxes
Source
Listing Brokerage
For Sale Nearby
Sold Nearby

- 3
- 3

- 3
- 3

- 4
- 2

- 3
- 2

- 3
- 4

- 3
- 3

- 3
- 3

- 3
- 2
Listing information provided in part by the Toronto Regional Real Estate Board for personal, non-commercial use by viewers of this site and may not be reproduced or redistributed. Copyright © TRREB. All rights reserved.
Information is deemed reliable but is not guaranteed accurate by TRREB®. The information provided herein must only be used by consumers that have a bona fide interest in the purchase, sale, or lease of real estate.








