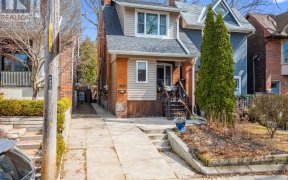
141 Edgewood Ave
Edgewood Ave, East End, Toronto, ON, M4L 3H3



Rarely Avail 3-Story Brownstone Is 1 Of 13 First-Class Executive Homes Built By Windemere Custom Homes In 2004. Located At The End Of The Private Enclave, This Uniquely Designed Home Was Crafted W The Highest Attention To Detail. Main Floor Features 10Ft Ceilings, Custom Trims, Kitchen W East Facing Juliette Balcony, Dining & Living...
Rarely Avail 3-Story Brownstone Is 1 Of 13 First-Class Executive Homes Built By Windemere Custom Homes In 2004. Located At The End Of The Private Enclave, This Uniquely Designed Home Was Crafted W The Highest Attention To Detail. Main Floor Features 10Ft Ceilings, Custom Trims, Kitchen W East Facing Juliette Balcony, Dining & Living Room, W/O To Serene Backyard. Next Level Up 2 Spacious Bright Bedrooms With Ensuite, Laundry, Plus Office Nook! 3rd Floor Primary Suite A "Level All On Its Own", Ensuite W Over-Sized Rain-Shower & Separate Lrg Soaker Tub, W/I Closet. Renovated Basement Features Extra Room, 2Pc Bathroom, Additional Storage, And Valuable Built-In Garage Parking! Truly A Must-See To Experience The Privacy And Sense Of Community That "Edgewood Mews" Has To Offer. 15 Minutes To Downtown, 10 Minutes To Dvp / Qew, Walk To Ttc, Bike Lanes, 1Km To Woodbine Beach, Many More Features+++ Private Executive Enclave Truly Really Nothing Like It So Close To Many Trendy Toronto "Hot Spots" Incl. S/S Kitchen-Aid Gas Range, Rangehood, Bosch Dishwasher, Kitchen Aid Fridge, Washer/Dryer, 3rd Level Skylight W Roof Access.
Property Details
Size
Parking
Build
Rooms
Kitchen
10′1″ x 10′2″
Dining
10′0″ x 12′4″
Living
10′0″ x 16′0″
2nd Br
10′0″ x 9′3″
3rd Br
12′1″ x 16′1″
Prim Bdrm
13′1″ x 16′1″
Ownership Details
Ownership
Taxes
Source
Listing Brokerage
For Sale Nearby
Sold Nearby

- 3
- 3

- 3
- 3

- 2,000 - 2,500 Sq. Ft.
- 4
- 2

- 3
- 2

- 1,100 - 1,500 Sq. Ft.
- 3
- 3

- 2,500 - 3,000 Sq. Ft.
- 3
- 4

- 3
- 2

- 5
- 4
Listing information provided in part by the Toronto Regional Real Estate Board for personal, non-commercial use by viewers of this site and may not be reproduced or redistributed. Copyright © TRREB. All rights reserved.
Information is deemed reliable but is not guaranteed accurate by TRREB®. The information provided herein must only be used by consumers that have a bona fide interest in the purchase, sale, or lease of real estate.







