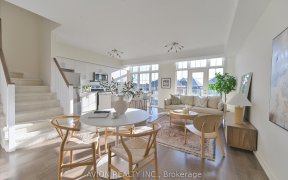
141 - 19 Bellcastle Gate
Bellcastle Gate, Stouffville, Whitchurch-Stouffville, ON, L4A 7X5



Gorgeous Sunset Views From This Open Concept, One-Storey Flat In The Vista Flats & Towns In Sought After Stouffville! This 3 Years New, 2 Bed, 2 Bath Condo Boasts Approx 1,016 Sq Ft Features Private Entrance & 9Ft Ceilings In The Main Area. Modern Kitchen W/ Stainless Steel Appliances, Granite Countertops, & Tiled Backsplash. Bright &...
Gorgeous Sunset Views From This Open Concept, One-Storey Flat In The Vista Flats & Towns In Sought After Stouffville! This 3 Years New, 2 Bed, 2 Bath Condo Boasts Approx 1,016 Sq Ft Features Private Entrance & 9Ft Ceilings In The Main Area. Modern Kitchen W/ Stainless Steel Appliances, Granite Countertops, & Tiled Backsplash. Bright & Spacious, Combined Living/Dining Room Has W/O To Private Patio That Includes A Gas Bbq Hook-Up. Primary Bedroom Features 3 Pce Ensuite, & Double Closet. Close To All Major Amenities Including Schools, Shopping, Restaurants, & Highways! 1Gbps Rogers Internet Included In Maintenance Fees.
Property Details
Size
Parking
Condo
Condo Amenities
Build
Heating & Cooling
Rooms
Kitchen
10′0″ x 11′7″
Living
13′7″ x 20′4″
Dining
13′7″ x 20′4″
Prim Bdrm
10′0″ x 11′6″
2nd Br
8′7″ x 10′8″
Sitting
6′0″ x 10′11″
Ownership Details
Ownership
Condo Policies
Taxes
Condo Fee
Source
Listing Brokerage
For Sale Nearby
Sold Nearby

- 800 - 899 Sq. Ft.
- 2
- 2

- 1,000 - 1,199 Sq. Ft.
- 2
- 2

- 2
- 2

- 1,200 - 1,399 Sq. Ft.
- 2
- 2

- 1,200 - 1,399 Sq. Ft.
- 2
- 2

- 1,000 - 1,199 Sq. Ft.
- 2
- 2

- 1,200 - 1,399 Sq. Ft.
- 2
- 2

- 1,000 - 1,199 Sq. Ft.
- 2
- 2
Listing information provided in part by the Toronto Regional Real Estate Board for personal, non-commercial use by viewers of this site and may not be reproduced or redistributed. Copyright © TRREB. All rights reserved.
Information is deemed reliable but is not guaranteed accurate by TRREB®. The information provided herein must only be used by consumers that have a bona fide interest in the purchase, sale, or lease of real estate.







