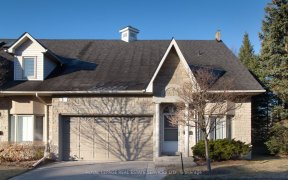


Fantastic Urban Style Townhouse In The Central Lorne Park Area. Amazing Location! You Are In The Heart Of The City And Close To Amazing Parks Like Jack Darling And Rattray Marsh Conservation Trails, Port Credits Harbour Front, Shops, And Restaurants. The Best Of City Life Here! Stylish And Very Spacious Townhouse With 3 Beautifully Sized...
Fantastic Urban Style Townhouse In The Central Lorne Park Area. Amazing Location! You Are In The Heart Of The City And Close To Amazing Parks Like Jack Darling And Rattray Marsh Conservation Trails, Port Credits Harbour Front, Shops, And Restaurants. The Best Of City Life Here! Stylish And Very Spacious Townhouse With 3 Beautifully Sized Bedrooms And 4 Washrooms. Primary With 4 Pc En-Suite.* No Carpeting. Open Floor Plan On Main. Large Rec Room With 2Pc, Large Laundry Area. Majestic, Private Backyard With Little Maintenance. Romantic Ambiance With Canopied Tree, Gazebo, And Solid Fencing For Privacy. Attached Single Garage With New Garage Door.Access To Yard! Many Recent Upgrades Throughout. This Home Is Move-In Ready To Enjoy!
Property Details
Size
Parking
Build
Heating & Cooling
Utilities
Rooms
Kitchen
8′11″ x 13′1″
Living
12′11″ x 14′8″
Dining
8′10″ x 12′5″
Prim Bdrm
12′11″ x 17′7″
2nd Br
12′11″ x 14′11″
3rd Br
10′0″ x 15′1″
Ownership Details
Ownership
Taxes
Source
Listing Brokerage
For Sale Nearby
Sold Nearby

- 5
- 4

- 4
- 4

- 1,500 - 2,000 Sq. Ft.
- 5
- 4

- 4
- 4

- 4
- 4

- 5
- 4

- 2,500 - 3,000 Sq. Ft.
- 3
- 3

- 3
- 4
Listing information provided in part by the Toronto Regional Real Estate Board for personal, non-commercial use by viewers of this site and may not be reproduced or redistributed. Copyright © TRREB. All rights reserved.
Information is deemed reliable but is not guaranteed accurate by TRREB®. The information provided herein must only be used by consumers that have a bona fide interest in the purchase, sale, or lease of real estate.







