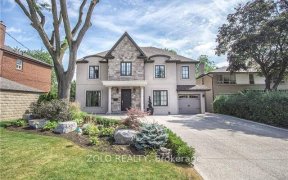
1408 - 265 Ridley Blvd
Ridley Blvd, North York, Toronto, ON, M5M 4N8



Incredible opportunity in one of the most sought-after buildings! This spacious 2+1 bedroom, 2 bathroom condo is literally perfect! It's large, bright, and updated with great modern finishes. The southern exposure offers TONS of natural light, incredible views of downtown Toronto and a functional layout. With 1512+ sf, you have SPACE!...
Incredible opportunity in one of the most sought-after buildings! This spacious 2+1 bedroom, 2 bathroom condo is literally perfect! It's large, bright, and updated with great modern finishes. The southern exposure offers TONS of natural light, incredible views of downtown Toronto and a functional layout. With 1512+ sf, you have SPACE! Your primary bedroom has a walk-in closet and large spa-like en-suite bathroom. The second bedroom is oversized, and the den is big enough that it can be used as a 3rd bedroom or a perfect office. Love to cook? Enjoy the beautifully updated kitchen with full-sized appliances. Cozy up by fireplace in the combined living/dining room featuring beautiful herringbone laid hardwood floors. You also get a balcony for some outdoor space, full-sized washer & dryer, tankless hot water tank, two parking spots, an owned locker and so much more. Amazing building amenities, amazing location.
Property Details
Size
Parking
Condo
Condo Amenities
Build
Heating & Cooling
Rooms
Foyer
14′0″ x 6′11″
Living
11′10″ x 23′10″
Dining
10′2″ x 11′8″
Kitchen
13′7″ x 7′6″
Den
9′10″ x 11′9″
Prim Bdrm
23′5″ x 13′4″
Ownership Details
Ownership
Condo Policies
Taxes
Condo Fee
Source
Listing Brokerage
For Sale Nearby
Sold Nearby

- 2
- 2

- 2
- 2

- 900 - 999 Sq. Ft.
- 1
- 2

- 3
- 3

- 2
- 2

- 2
- 2

- 900 - 999 Sq. Ft.
- 1
- 2

- 1,400 - 1,599 Sq. Ft.
- 3
- 2
Listing information provided in part by the Toronto Regional Real Estate Board for personal, non-commercial use by viewers of this site and may not be reproduced or redistributed. Copyright © TRREB. All rights reserved.
Information is deemed reliable but is not guaranteed accurate by TRREB®. The information provided herein must only be used by consumers that have a bona fide interest in the purchase, sale, or lease of real estate.







