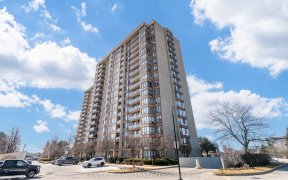
1408 - 20 Cherrytree Dr
Cherrytree Dr, Fletchers Creek South, Brampton, ON, L6Y 3L6



"The Royale model at The Crown West condos offers 1267 ft. of comfortable living space. Newly renovated bright & modern kitchen with stainless steel appliances, new counters, cupboards + backsplash. Breakfast area with walk out to an open balcony where you can enjoy your morning coffee & views of the Caledon Hills & Niagara Escarpment....
"The Royale model at The Crown West condos offers 1267 ft. of comfortable living space. Newly renovated bright & modern kitchen with stainless steel appliances, new counters, cupboards + backsplash. Breakfast area with walk out to an open balcony where you can enjoy your morning coffee & views of the Caledon Hills & Niagara Escarpment. The open concept, dining/living area flows gracefully to the adjacent & versatile den, ideal for a home office. Generously sized 2 bedrooms + 2 FULL bathrooms + ensuite laundry. Walk to Longos grocery, restaurants + shops. Enjoy strolls by Fletchers Creek, Ravine + parks. Steps to transit & conveniently located near HWYS 401, 410, 403, 407. 2 Parking spots + locker Included." **EXTRAS** Maintenance fees cover all utilities: Gas,hydro,water,blding insurance,cable tv+internet.Condo amenities incl:security guard,outdoor pool w/BBQ area,sauna,hot tub,exercise rm, golf putting,tennis+squash courts,library,billiards & party room
Property Details
Size
Parking
Condo
Heating & Cooling
Ownership Details
Ownership
Condo Policies
Taxes
Condo Fee
Source
Listing Brokerage
For Sale Nearby
Sold Nearby

- 1456 Sq. Ft.
- 3
- 2

- 1400 Sq. Ft.
- 3
- 2

- 2
- 2

- 1267 Sq. Ft.
- 2
- 2

- 2
- 2

- 2
- 2

- 2
- 2

- 3
- 2
Listing information provided in part by the Toronto Regional Real Estate Board for personal, non-commercial use by viewers of this site and may not be reproduced or redistributed. Copyright © TRREB. All rights reserved.
Information is deemed reliable but is not guaranteed accurate by TRREB®. The information provided herein must only be used by consumers that have a bona fide interest in the purchase, sale, or lease of real estate.







