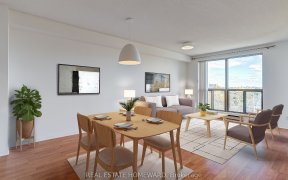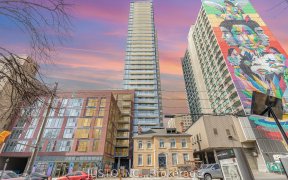
1406 - 298 Jarvis St
Jarvis St, Downtown Toronto, Toronto, ON, M5B 2M4



Spacious, bright 2 plus 1 bedroom condo at the Metropolitan Essex with floor to ceiling windows which provides exceptional unobstructed views of Allen Gardens and beyond. Amazing location . Walk to downtown with shopping and entertainment galore. Includes parking and locker. Excellent amenities for occupants to use at Hotel next door ....
Spacious, bright 2 plus 1 bedroom condo at the Metropolitan Essex with floor to ceiling windows which provides exceptional unobstructed views of Allen Gardens and beyond. Amazing location . Walk to downtown with shopping and entertainment galore. Includes parking and locker. Excellent amenities for occupants to use at Hotel next door . The "plus 1" could be a 3rd bedroom, dining room , office or solarium. Freshly painted. Just move right in and enjoy the best of downtown living.
Property Details
Size
Parking
Build
Heating & Cooling
Ownership Details
Ownership
Condo Policies
Taxes
Condo Fee
Source
Listing Brokerage
For Sale Nearby
Sold Nearby

- 700 - 799 Sq. Ft.
- 1
- 2

- 1
- 1

- 1
- 1

- 1
- 1

- 1
- 1

- 700 - 799 Sq. Ft.
- 1
- 1

- 1
- 1

- 2
- 2
Listing information provided in part by the Toronto Regional Real Estate Board for personal, non-commercial use by viewers of this site and may not be reproduced or redistributed. Copyright © TRREB. All rights reserved.
Information is deemed reliable but is not guaranteed accurate by TRREB®. The information provided herein must only be used by consumers that have a bona fide interest in the purchase, sale, or lease of real estate.







