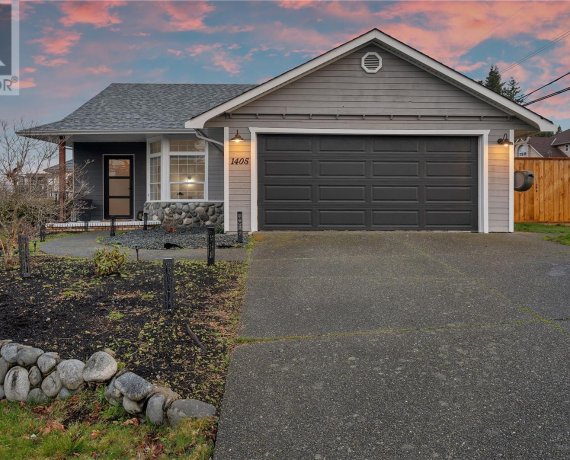
1405 Malahat Dr
Malahat Dr, Courtney East, Courtenay, BC, V9N 8H3



Completely updated throughout, this 3 bed, 2 bath rancher on a bright, sunny corner lot in a great location is sure to impress! In the last 3 years this home has had the following updates: kitchen with island, quartz counters & cabinetry, both bathrooms, all appliances, heat pump, flooring throughout, front & sliding doors, new plumbing,... Show More
Completely updated throughout, this 3 bed, 2 bath rancher on a bright, sunny corner lot in a great location is sure to impress! In the last 3 years this home has had the following updates: kitchen with island, quartz counters & cabinetry, both bathrooms, all appliances, heat pump, flooring throughout, front & sliding doors, new plumbing, light & plumbing fixtures, floor, door & window casings, paint, kitchen & bathroom fans, black out blinds, some fencing, new patio, laundry sink & more! The open design dining/living space with 13' vaulted ceiling is bright, airy, has a feature gas f/p & accesses the back deck & patio which are ideal for entertaining. Large primary bedroom also has a vaulted ceiling & a beautiful new ensuite with heated floors & walk-in shower. The other 2 bedrooms are generous in size. There is a spacious double garage & the low maintenance backyard is fenced for kids & pets. Close to desirable Valley View & Isfeld schools, parks, shopping, arenas, hospital & college. (id:54626)
Additional Media
View Additional Media
Property Details
Size
Parking
Build
Heating & Cooling
Rooms
Kitchen
15′4″ x 10′2″
Dining room
10′2″ x 7′4″
Living room
25′7″ x 15′0″
Primary Bedroom
15′4″ x 13′8″
Ensuite
Ensuite
Bedroom
13′0″ x 9′11″
Ownership Details
Ownership
Book A Private Showing
For Sale Nearby
The trademarks REALTOR®, REALTORS®, and the REALTOR® logo are controlled by The Canadian Real Estate Association (CREA) and identify real estate professionals who are members of CREA. The trademarks MLS®, Multiple Listing Service® and the associated logos are owned by CREA and identify the quality of services provided by real estate professionals who are members of CREA.








