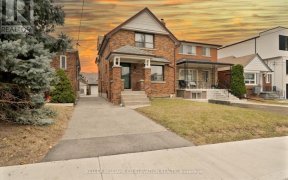
1402b Eglinton Ave W
Eglinton Ave W, York, Toronto, ON, M6C 2E5



End-Unit Freehold T-Home In Upper Forest Hill. 3 Bed, 3 Bath Unit With A Modern Kitchen, Complete W S/S Appliances, Granite Counter, And Breakfast Bar. 2nd Floor Master With Spacious 3 Pc Ensuite, His/Her Closets And Laundry Rm. 3rd Floor Skylights. Large Rooftop Deck With City Views. Direct Access To Garage, Mudroom, And Powder Room....
End-Unit Freehold T-Home In Upper Forest Hill. 3 Bed, 3 Bath Unit With A Modern Kitchen, Complete W S/S Appliances, Granite Counter, And Breakfast Bar. 2nd Floor Master With Spacious 3 Pc Ensuite, His/Her Closets And Laundry Rm. 3rd Floor Skylights. Large Rooftop Deck With City Views. Direct Access To Garage, Mudroom, And Powder Room. Steps From Ttc, Shops, Restaurants, And Nearly Completed Lrt. Prime Location! All Existing Appliances: S/S Stove, Fridge, Microwave And Dw, Washer/Dryer, Win Covs, Light Fixtures, Gas Bbq Hookup, Hwt (Rntl). Common Element Fees Of $438.94/Month Incl. Snow Rmvl, Landscaping, Insurance, Water, Window Cleaning
Property Details
Size
Parking
Build
Rooms
Living
13′9″ x 16′11″
Dining
13′9″ x 16′11″
Kitchen
7′8″ x 10′5″
Prim Bdrm
9′1″ x 13′10″
2nd Br
9′1″ x 11′6″
3rd Br
8′0″ x 11′6″
Ownership Details
Ownership
Taxes
Source
Listing Brokerage
For Sale Nearby
Sold Nearby

- 2
- 3

- 3
- 3

- 3
- 2

- 1,100 - 1,500 Sq. Ft.
- 3
- 3

- 3
- 2

- 3
- 2

- 1,500 - 2,000 Sq. Ft.
- 4
- 3

- 5
- 4
Listing information provided in part by the Toronto Regional Real Estate Board for personal, non-commercial use by viewers of this site and may not be reproduced or redistributed. Copyright © TRREB. All rights reserved.
Information is deemed reliable but is not guaranteed accurate by TRREB®. The information provided herein must only be used by consumers that have a bona fide interest in the purchase, sale, or lease of real estate.







