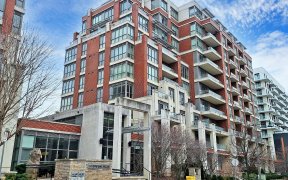
1402 - 10 Rouge Valley Dr W
Rouge Valley Dr W, Unionville, Markham, ON, L6G 0G9



Luxury 2 Bedroom York Condo Located In High Demand Downtown Markham Neighborhood. Unobstructed View, 685 Sq Ft, 2 Separated Bedrooms, 9 Ft Ceiling, Open Concept Kitchen w/ Island. Viva at Door Steps, Mins To Restaurants, Cinema, & Retail Shops. Close To Hwy 407 and 404. Include Cooktop, Oven, B/I Dishwasher, Stacked Washer/Dryer, All...
Luxury 2 Bedroom York Condo Located In High Demand Downtown Markham Neighborhood. Unobstructed View, 685 Sq Ft, 2 Separated Bedrooms, 9 Ft Ceiling, Open Concept Kitchen w/ Island. Viva at Door Steps, Mins To Restaurants, Cinema, & Retail Shops. Close To Hwy 407 and 404. Include Cooktop, Oven, B/I Dishwasher, Stacked Washer/Dryer, All Elfs and All Window Coverings.
Property Details
Size
Parking
Condo
Build
Heating & Cooling
Rooms
Living
10′4″ x 20′12″
Dining
10′4″ x 20′12″
Kitchen
10′4″ x 20′12″
Prim Bdrm
9′11″ x 10′7″
2nd Br
8′6″ x 9′10″
Ownership Details
Ownership
Condo Policies
Taxes
Condo Fee
Source
Listing Brokerage
For Sale Nearby

- 600 - 699 Sq. Ft.
- 2
- 2

- 600 - 699 Sq. Ft.
- 2
- 2
Sold Nearby

- 500 - 599 Sq. Ft.
- 1
- 1

- 1
- 1

- 600 - 699 Sq. Ft.
- 2
- 2

- 0 - 499 Sq. Ft.
- 1
- 1

- 1
- 1

- 1
- 1

- 500 - 599 Sq. Ft.
- 1
- 1

- 500 - 599 Sq. Ft.
- 1
- 1
Listing information provided in part by the Toronto Regional Real Estate Board for personal, non-commercial use by viewers of this site and may not be reproduced or redistributed. Copyright © TRREB. All rights reserved.
Information is deemed reliable but is not guaranteed accurate by TRREB®. The information provided herein must only be used by consumers that have a bona fide interest in the purchase, sale, or lease of real estate.





