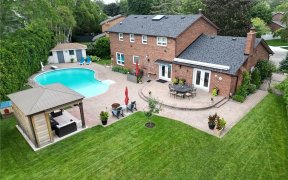


Gorgeous Detached Home Nestled On A Oversize Lot In Mississauga Golf & Country Club Area, Wider Back Yard With Huge Deck, Hot Tub, In-Ground Pool, Great For Family Gathering & Entertaining, Open Concept New Renovated Kitchen With Island And New Tile Throughout On Main Floor, New Renovated Bathroom On Main & 2nd Floor, Fully Renovated...
Gorgeous Detached Home Nestled On A Oversize Lot In Mississauga Golf & Country Club Area, Wider Back Yard With Huge Deck, Hot Tub, In-Ground Pool, Great For Family Gathering & Entertaining, Open Concept New Renovated Kitchen With Island And New Tile Throughout On Main Floor, New Renovated Bathroom On Main & 2nd Floor, Fully Renovated Basement (2020) With A Big Size Kitchen (2020) Can Be A In-Law Suite Or Rent Out To Generate Income, Minutes Driving To U Of T Miss., Walking Distance To Golf Club, Minutes Away From Hospital, Highway, Public Transit, Park And Schools. S/S Stove (2022), Dishwasher (2022), Microwave (2022), Fridge (2019), Washer & Dryer(2023), Basement Appliances, All Window Coverings, All The Electrical Light Fixture, Water Softer.
Property Details
Size
Parking
Build
Heating & Cooling
Utilities
Rooms
Living
12′11″ x 18′11″
Dining
13′1″ x 14′2″
Family
12′8″ x 22′10″
Kitchen
11′3″ x 14′4″
Breakfast
7′10″ x 9′8″
Laundry
6′0″ x 10′7″
Ownership Details
Ownership
Taxes
Source
Listing Brokerage
For Sale Nearby

- 5,000 Sq. Ft.
- 8
- 12
Sold Nearby

- 2,500 - 3,000 Sq. Ft.
- 4
- 3

- 2,500 - 3,000 Sq. Ft.
- 4
- 3

- 4
- 3

- 5
- 4

- 6200 Sq. Ft.
- 7
- 6

- 3,500 - 5,000 Sq. Ft.
- 4
- 4

- 4
- 3

- 2138 Sq. Ft.
- 4
- 3
Listing information provided in part by the Toronto Regional Real Estate Board for personal, non-commercial use by viewers of this site and may not be reproduced or redistributed. Copyright © TRREB. All rights reserved.
Information is deemed reliable but is not guaranteed accurate by TRREB®. The information provided herein must only be used by consumers that have a bona fide interest in the purchase, sale, or lease of real estate.







