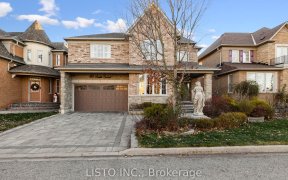
140 Williamson Dr E
Williamson Dr E, Northeast Ajax, Ajax, ON, L1Z 0G6



Stunning! 4+2 Bdrms,5 Bath Rms Detached Home In North E Ajax., Bright & Spacious Open Concepts, Lrg Eat-In Kitchen W/Granite Countertop, Quartz Counter In Bath Rms, W/Upgraded Faucets. Hardwood Flooring In Hallway, Living & Family Rm W 7.5" Baseboards. Fireplace, Lrg Windows & Shutters Thru Out.Primary Bdrm W/His/Her Closets & Double...
Stunning! 4+2 Bdrms,5 Bath Rms Detached Home In North E Ajax., Bright & Spacious Open Concepts, Lrg Eat-In Kitchen W/Granite Countertop, Quartz Counter In Bath Rms, W/Upgraded Faucets. Hardwood Flooring In Hallway, Living & Family Rm W 7.5" Baseboards. Fireplace, Lrg Windows & Shutters Thru Out.Primary Bdrm W/His/Her Closets & Double Sink. Main Fl Laundry W/Garage Ent. Finished Bsmt W/Lrg Windows, 4 Pcs Bth Rm W/2 Adtl Bdrms & Built-In Bar.Electcl R/I For Stove Includes: All Elfs, Window Coverings, S/S Fridge, Stove, Dishwasher, Range Hood, W/D, Lots Of Upgrades.Too Many To List. Sellers Agents Do Not Warrant Bsmt Retrofit H/W Tank Rental, Furnace Rental. Exclude Bar Fridge & Freezer A Must See!
Property Details
Size
Parking
Build
Rooms
Prim Bdrm
20′0″ x 13′5″
2nd Br
14′4″ x 12′0″
3rd Br
15′7″ x 15′3″
4th Br
15′1″ x 11′5″
5th Br
8′0″ x 12′0″
Br
14′0″ x 14′10″
Ownership Details
Ownership
Taxes
Source
Listing Brokerage
For Sale Nearby
Sold Nearby

- 4
- 4

- 3,000 - 3,500 Sq. Ft.
- 5
- 5

- 2,000 - 2,500 Sq. Ft.
- 4
- 4

- 4
- 5

- 4
- 3

- 5
- 4

- 4
- 3

- 2,000 - 2,500 Sq. Ft.
- 3
- 4
Listing information provided in part by the Toronto Regional Real Estate Board for personal, non-commercial use by viewers of this site and may not be reproduced or redistributed. Copyright © TRREB. All rights reserved.
Information is deemed reliable but is not guaranteed accurate by TRREB®. The information provided herein must only be used by consumers that have a bona fide interest in the purchase, sale, or lease of real estate.







