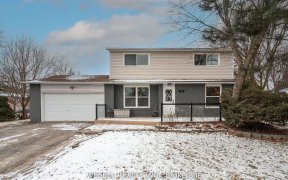


Immaculately Maintained By The Original Owner & No Expense Spared When Updating!! Incredible Custom Front Porch W/ Flagstone/ Pine Finish, 2X Skylights, Glass Railing & Pot Lights!! Beautiful Yard With Wrought Iron Fence, Deck, Flagstone Walkway & Lush Gardens. Updated Kitchen W New Appliances, Granite Countertops & Under Mount Lighting....
Immaculately Maintained By The Original Owner & No Expense Spared When Updating!! Incredible Custom Front Porch W/ Flagstone/ Pine Finish, 2X Skylights, Glass Railing & Pot Lights!! Beautiful Yard With Wrought Iron Fence, Deck, Flagstone Walkway & Lush Gardens. Updated Kitchen W New Appliances, Granite Countertops & Under Mount Lighting. Upstairs Offers Three Spacious Bedrooms & Updated Bathroom. Bright Primary Bedroom W/ His & Her Closets! Fully Finished Basement With Wet Bar, Office Nook & Large Laundry Room. New Windows 2012 With Custom Hunter Douglas Coverings. ***Bonus*** Custom Sunroom Extension With Vaulted Ceilings, Gas Fireplace & Imported Bamboo Floors. Perfect For All Season Enjoyment & Entertaining! Aaa Location; Walk To Fairy Lake, Parks, Trails, Schools, Transit & All Major Shopping! New Roof '16. Rear Patio Door '20. New Custom Viranda '16. New Kitchen Appliances '20. New Washer '21. New Top Floor Bathroom '17. 2X Ac Units '17. Deck Railing '21. New Wrought Iron Gate & Fence '15. Garage Access W Auto-Opener.
Property Details
Size
Parking
Rooms
Dining
10′9″ x 11′9″
Living
17′4″ x 12′1″
Kitchen
7′10″ x 10′6″
Sunroom
10′9″ x 16′4″
Prim Bdrm
10′9″ x 17′8″
2nd Br
9′6″ x 14′5″
Ownership Details
Ownership
Taxes
Source
Listing Brokerage
For Sale Nearby
Sold Nearby

- 3
- 4

- 4
- 2

- 4
- 2

- 5
- 2

- 3
- 3

- 3
- 2

- 3
- 2

- 4
- 2
Listing information provided in part by the Toronto Regional Real Estate Board for personal, non-commercial use by viewers of this site and may not be reproduced or redistributed. Copyright © TRREB. All rights reserved.
Information is deemed reliable but is not guaranteed accurate by TRREB®. The information provided herein must only be used by consumers that have a bona fide interest in the purchase, sale, or lease of real estate.








