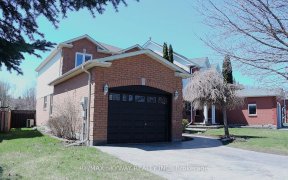


In the market for a new home and wish you could buy a fully detached house, but feel like you can only afford a townhouse? Welcome to 140 Scottsdale, where your wants meet your needs in this family friendly neighbourhood! Here are the top 5 reasons to consider this house: 1) Freehold end unit townhome with a wrap-around veranda that is...
In the market for a new home and wish you could buy a fully detached house, but feel like you can only afford a townhouse? Welcome to 140 Scottsdale, where your wants meet your needs in this family friendly neighbourhood! Here are the top 5 reasons to consider this house: 1) Freehold end unit townhome with a wrap-around veranda that is only attached at the garage and there are no shared walls. 2) Located on an extra wide, pool-sized corner lot. Yes, you could be buying a townhouse that affords you the possibility to turn the fully fenced back/side yard into a private oasis. 3) Townhouse pricing for a house that could possibly be classified as a detached link. 4) Ample opportunity to put your finishing touches and make this house your home. 5) With quick possession available, be settled in your new home on time for the start of the school year. Brand new, never used Whirlpool fridge, stove and over the range microwave. Dishwasher, washer, drier, A/C, all window coverings, ELFs, fridge in garage. 3 pc rough-in bath in basement. Home inspection report available upon request.
Property Details
Size
Parking
Build
Heating & Cooling
Utilities
Rooms
Living
9′3″ x 16′2″
Dining
8′3″ x 14′3″
Kitchen
9′0″ x 16′3″
Office
4′8″ x 5′11″
Prim Bdrm
11′11″ x 16′2″
2nd Br
8′0″ x 9′6″
Ownership Details
Ownership
Taxes
Source
Listing Brokerage
For Sale Nearby
Sold Nearby

- 4
- 3

- 2
- 2

- 2
- 2

- 2
- 2

- 3
- 3

- 3
- 4

- 3
- 2

- 3
- 2
Listing information provided in part by the Toronto Regional Real Estate Board for personal, non-commercial use by viewers of this site and may not be reproduced or redistributed. Copyright © TRREB. All rights reserved.
Information is deemed reliable but is not guaranteed accurate by TRREB®. The information provided herein must only be used by consumers that have a bona fide interest in the purchase, sale, or lease of real estate.








