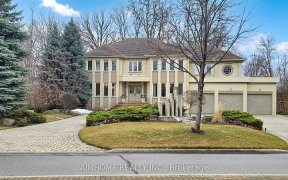
140 Mulholland Dr
Mulholland Dr, Beverley Glen, Vaughan, ON, L4J 7T9



Welcome to your Dream Family Home in the highly sought after Wilshire/Beverley Glen neighbourhood! This 4+1 Bed, 4 Bath, FULLY RENOVATED beauty features a fabulous floorplan and numerous upgrades throughout. Enjoy a new staircase w/ wrought iron posts, many new appliances, bathrooms, lighting, flooring, and a huge finished basement w/Wet...
Welcome to your Dream Family Home in the highly sought after Wilshire/Beverley Glen neighbourhood! This 4+1 Bed, 4 Bath, FULLY RENOVATED beauty features a fabulous floorplan and numerous upgrades throughout. Enjoy a new staircase w/ wrought iron posts, many new appliances, bathrooms, lighting, flooring, and a huge finished basement w/Wet Bar, Games area, Rec Room, Bedroom, workout space and ample storage. Professionally landscaped w/ great curb-appeal on a quiet, desirable street, this home is an easy walk to top-rated schools (Wilshire, VenturaPk, Westmount etc), parks, shopping and transit - and not near Hydro lines! Don't miss this amazing opportunity!! All ELF, Window Coverings, Furnace (21), A/C (22), Central Vac equip (21), Washer (19), New Fridge/Freezer (23), Front Doors (20), Sliding Doors (20). And More!
Property Details
Size
Parking
Build
Heating & Cooling
Utilities
Rooms
Living
10′11″ x 18′0″
Dining
9′10″ x 12′0″
Kitchen
10′11″ x 10′11″
Breakfast
10′6″ x 14′0″
Office
10′11″ x 9′10″
Family
10′11″ x 18′2″
Ownership Details
Ownership
Taxes
Source
Listing Brokerage
For Sale Nearby
Sold Nearby

- 6
- 5

- 2,000 - 2,500 Sq. Ft.
- 5
- 4

- 3
- 4

- 3625 Sq. Ft.
- 6
- 5

- 6
- 5

- 7
- 6

- 3,500 - 5,000 Sq. Ft.
- 5
- 5

- 5
- 4
Listing information provided in part by the Toronto Regional Real Estate Board for personal, non-commercial use by viewers of this site and may not be reproduced or redistributed. Copyright © TRREB. All rights reserved.
Information is deemed reliable but is not guaranteed accurate by TRREB®. The information provided herein must only be used by consumers that have a bona fide interest in the purchase, sale, or lease of real estate.







