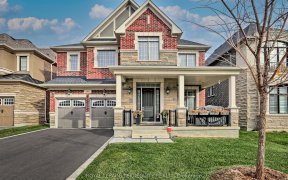
140 Klein Mills Rd
Klein Mills Rd, Kleinburg, Vaughan, ON, L0J 1C0



Luxurious & Elegant Home In Prestigious Kleinburg. Just Over A Year Old, 4000 Sqft. This Stunning Home Is Loaded With Upgrades, Bright & Spacious. 10Ft Ceilings, Smooth Ceilings Throughout, Hardwood Throughout, 8Ft Doors Throughout, Upgraded Baseboards & Trim, Premium Pie Shaped Lot Opening To 63Ft Wide Facing Greenspace, Large Fenced...
Luxurious & Elegant Home In Prestigious Kleinburg. Just Over A Year Old, 4000 Sqft. This Stunning Home Is Loaded With Upgrades, Bright & Spacious. 10Ft Ceilings, Smooth Ceilings Throughout, Hardwood Throughout, 8Ft Doors Throughout, Upgraded Baseboards & Trim, Premium Pie Shaped Lot Opening To 63Ft Wide Facing Greenspace, Large Fenced Yard, High End Custom Kitchen 8X4.5 Ft Island With Waterfall Quartz Island, Quartz Backsplash, & Walkthrough Servery Great For Entertaining, B/I High End Appliances, Paneled Double Door Fridge, 4 Large Bdrms, Master With 2 Huge W/I Closets ( One Can Be Used As A 5th Bdrm) And A Large 6 Piece Ensuite Bath, Other Bdrms Have W/I Closets And Ensuite Baths As Well. Huge Unspoiled Basement With 9Ft Ceilings. Loaded With Upgrades And High End Finishes, Over 400K In Upgrades. Walking Distance To All Amenities, Schools, Parks, Trails. Quick Access To 427,407 & 400. All High End Appliances, High End Window Coverings, High End Light Fixtures.
Property Details
Size
Parking
Build
Heating & Cooling
Utilities
Rooms
Dining
16′0″ x 12′0″
Kitchen
17′2″ x 10′11″
Breakfast
17′2″ x 10′0″
Great Rm
16′0″ x 18′0″
Prim Bdrm
15′0″ x 16′11″
2nd Br
12′7″ x 15′0″
Ownership Details
Ownership
Taxes
Source
Listing Brokerage
For Sale Nearby
Sold Nearby

- 3,500 - 5,000 Sq. Ft.
- 4
- 4

- 3,500 - 5,000 Sq. Ft.
- 4
- 4

- 4250 Sq. Ft.
- 4
- 4

- 3,500 - 5,000 Sq. Ft.
- 4
- 4

- 2,500 - 3,000 Sq. Ft.
- 4
- 5

- 3,500 - 5,000 Sq. Ft.
- 5
- 5

- 3,000 - 3,500 Sq. Ft.
- 5
- 5

- 2,500 - 3,000 Sq. Ft.
- 6
- 5
Listing information provided in part by the Toronto Regional Real Estate Board for personal, non-commercial use by viewers of this site and may not be reproduced or redistributed. Copyright © TRREB. All rights reserved.
Information is deemed reliable but is not guaranteed accurate by TRREB®. The information provided herein must only be used by consumers that have a bona fide interest in the purchase, sale, or lease of real estate.







