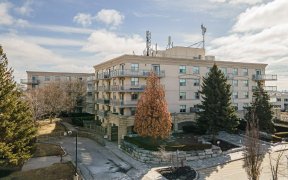


Nestled in the sought-after Maple community, 140 Greenock Drive is a stunning 3+1 bedroom, 3-bathroom home that has been thoughtfully upgraded. The home features new light fixtures, hardwood floors, and an open-concept living and dining area, with large windows that flood the space with natural light. A separate side entrance adds...
Nestled in the sought-after Maple community, 140 Greenock Drive is a stunning 3+1 bedroom, 3-bathroom home that has been thoughtfully upgraded. The home features new light fixtures, hardwood floors, and an open-concept living and dining area, with large windows that flood the space with natural light. A separate side entrance adds convenience. The inviting family room is the perfect retreat with built-in shelves and a gas fireplace set against a charming brick art wall. The pristine kitchen boasts stainless steel appliances, pot lights, a pantry, repainted cabinets, and a center island that doubles as a breakfast bar. From here, step out onto the interlocked backyard patio with a pergola, a scenic oasis surrounded by lush greenery and mature trees in a fenced yard. The upper floor offers three spacious bedrooms, all with blackout roller blinds, including a primary suite with a walk-in closet and a 4-piece ensuite. The finished basement is ideal for entertainment, featuring laminate flooring, pot lights, ample storage, a fourth bedroom, and a laundry room. Situated minutes from schools, parks, Rutherford GO station, Vaughan Mills Mall, Canadas Wonderland, and grocery stores with easy access to Highways 400, 407, and 7! Front/side doors replaced, garage door replaced, interlocking, chimney replaced, patio extension, patio pergola with lights, solar panel fence lights, smart programmable front lights, motion sensor lights; side + back
Property Details
Size
Parking
Build
Heating & Cooling
Utilities
Rooms
Living
9′7″ x 23′3″
Dining
9′7″ x 23′3″
Kitchen
8′4″ x 16′6″
Breakfast
8′4″ x 16′6″
Family
10′11″ x 13′4″
Prim Bdrm
12′11″ x 16′6″
Ownership Details
Ownership
Taxes
Source
Listing Brokerage
For Sale Nearby
Sold Nearby

- 4
- 4

- 2,000 - 2,500 Sq. Ft.
- 4
- 4

- 4
- 4

- 4
- 4

- 2,000 - 2,500 Sq. Ft.
- 5
- 4

- 6
- 4

- 2,500 - 3,000 Sq. Ft.
- 5
- 4

- 2,500 - 3,000 Sq. Ft.
- 5
- 4
Listing information provided in part by the Toronto Regional Real Estate Board for personal, non-commercial use by viewers of this site and may not be reproduced or redistributed. Copyright © TRREB. All rights reserved.
Information is deemed reliable but is not guaranteed accurate by TRREB®. The information provided herein must only be used by consumers that have a bona fide interest in the purchase, sale, or lease of real estate.








