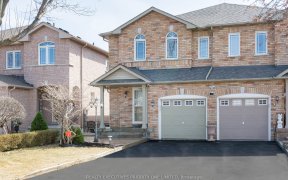


Stunningly Upgraded 4+2 Bedroom Semi-Detached Offering Finished Basement With Separate Entrance - Perfect As In-Law/Nanny Suite! Nestled On A Quiet Street In Desirable Maple! Wide Layout With South Facing Yard & Filled With Natural Light! Spacious & Bright, Feels Like A Detached Home! Offers 2,600+ Sq Ft Luxury Living (1,820 Sq Ft Above...
Stunningly Upgraded 4+2 Bedroom Semi-Detached Offering Finished Basement With Separate Entrance - Perfect As In-Law/Nanny Suite! Nestled On A Quiet Street In Desirable Maple! Wide Layout With South Facing Yard & Filled With Natural Light! Spacious & Bright, Feels Like A Detached Home! Offers 2,600+ Sq Ft Luxury Living (1,820 Sq Ft Above Grade) On Beautiful 2 Levels (Less Stairs&More Comfort); New Engineered Hardwood Flrs Throughout 1st & 2nd Flr; Piano Staircase w/Custom Railings; Stylish Custom Kitchen [2023] w/Quartz Countertops,New S/S Appl-s [2023], Breakfast Bar & Walk-Out To Stone Patio; Elegant Living & Dining Rm; Custom Bathrooms W/Modern Finishes; LED Bluethooth Mirrors In Baths; Family Rm W/Gas Fireplace & South View; Large Bedrooms All Filled With Natural Light; Primary Retreat With W/I Closet & 5-Pc Spa-Like Ensuite w/Smart Toilet; Pot Lights; Finished Walk-Up Basement w/Modern Kitchen, Liv Rm, Bedrm, 3Pc Bath & Den! Spectacular Open Floor Plan! Extended Driveway! Parks 4 Cars Total! Central Location That's Steps To All Amenities! See 3-D! Fully Fenced South Exposed Yard! Two Laundries! Landscaped Grounds! B/I Cabinets In Garage! Newer Attic Insulation [2022]! Furnace & Hwt [2023]! Steps To Schls, Shops, Parks, Community Centres, Maple GO Station, Vaughans Hospital & Hghwys!
Property Details
Size
Parking
Build
Heating & Cooling
Utilities
Rooms
Kitchen
7′11″ x 10′7″
Breakfast
7′6″ x 10′7″
Family
12′0″ x 12′11″
Living
21′4″ x 9′11″
Dining
21′4″ x 9′11″
Prim Bdrm
12′0″ x 13′9″
Ownership Details
Ownership
Taxes
Source
Listing Brokerage
For Sale Nearby
Sold Nearby

- 4
- 4

- 4
- 3

- 2400 Sq. Ft.
- 3
- 4

- 4
- 3

- 5
- 4

- 5
- 4

- 4
- 3

- 3
- 3
Listing information provided in part by the Toronto Regional Real Estate Board for personal, non-commercial use by viewers of this site and may not be reproduced or redistributed. Copyright © TRREB. All rights reserved.
Information is deemed reliable but is not guaranteed accurate by TRREB®. The information provided herein must only be used by consumers that have a bona fide interest in the purchase, sale, or lease of real estate.








