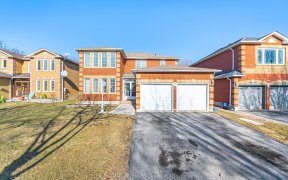


Beautiful & Meticulously Maintained 3 Bedroom/3 Bathroom Detached Bungalow Located On A Quiet Cres In Desirable North West Ajax ** Main Floor Features Open Concept Living & Dining Rm, Family Rm W/ Gas Fireplace & Shutters, Breakfast Area W/ Walk Out To Large Deck & Patio, Spacious Eat-In Kitchen W/ S/S Appliances, Quartz Counter,...
Beautiful & Meticulously Maintained 3 Bedroom/3 Bathroom Detached Bungalow Located On A Quiet Cres In Desirable North West Ajax ** Main Floor Features Open Concept Living & Dining Rm, Family Rm W/ Gas Fireplace & Shutters, Breakfast Area W/ Walk Out To Large Deck & Patio, Spacious Eat-In Kitchen W/ S/S Appliances, Quartz Counter, Breakfast Bar, Backsplash & Two Bedrooms ** Primary Bedroom Is Located In The Loft With 4 Pc Ensuite & His & Hers Closets ** Direct Access To Double Car Garage ** The Basement Has A Finished Portion With A 3 Pc Bathroom, High Ceilings & Above Grade Windows ** Professionally Landscaped Yard
Property Details
Size
Parking
Build
Heating & Cooling
Utilities
Rooms
Living
12′1″ x 19′8″
Dining
12′1″ x 19′8″
Kitchen
10′8″ x 17′7″
Breakfast
11′2″ x 12′10″
Family
11′2″ x 17′1″
Prim Bdrm
15′4″ x 16′0″
Ownership Details
Ownership
Taxes
Source
Listing Brokerage
For Sale Nearby
Sold Nearby

- 4
- 3

- 4
- 3

- 5
- 3

- 5
- 3

- 3
- 3

- 4
- 3

- 5
- 4

- 6
- 4
Listing information provided in part by the Toronto Regional Real Estate Board for personal, non-commercial use by viewers of this site and may not be reproduced or redistributed. Copyright © TRREB. All rights reserved.
Information is deemed reliable but is not guaranteed accurate by TRREB®. The information provided herein must only be used by consumers that have a bona fide interest in the purchase, sale, or lease of real estate.








