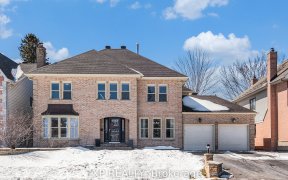


Prepare to be Amazed! As you enter you are greeted by a gracious entry w/ceramic tile floors. Entertainment sized living room w/cozy gas fireplace, w/ hardwood floors & oversized windows + lovely dining room.Large bright kitchen w/centre island, marble backsplash, granite countertops, plenty of cabinets & a nice size window overlooking...
Prepare to be Amazed! As you enter you are greeted by a gracious entry w/ceramic tile floors. Entertainment sized living room w/cozy gas fireplace, w/ hardwood floors & oversized windows + lovely dining room.Large bright kitchen w/centre island, marble backsplash, granite countertops, plenty of cabinets & a nice size window overlooking the backyard. Convenient main-level laundry with tub. The hardwood floor second level boasts 4 bedrooms w/main bath&your very own primary retreat ensuite&walk-in closet.Bright finished basement features a room completely soundproof + spacious rec room plus ample storage. Enjoy the use of the oversized deck with pergola right off the kitchen, fenced yard, pool perfect for entertaining.A very special home nestled in w/parks & greenspace, walk to schools, parks, public transit and the Trans-Canada Trail. Offers welcome any time!!
Property Details
Size
Parking
Lot
Build
Rooms
Primary Bedrm
10′0″ x 14′1″
Family Rm
10′9″ x 16′6″
Bedroom
9′1″ x 10′5″
Kitchen
18′7″ x 11′4″
Recreation Rm
Bonus Room
Bedroom
9′5″ x 10′4″
Ownership Details
Ownership
Taxes
Source
Listing Brokerage
For Sale Nearby
Sold Nearby

- 4
- 3

- 3
- 2

- 4
- 2

- 4
- 2

- 4
- 2

- 3
- 3

- 4
- 2

- 4
- 4
Listing information provided in part by the Ottawa Real Estate Board for personal, non-commercial use by viewers of this site and may not be reproduced or redistributed. Copyright © OREB. All rights reserved.
Information is deemed reliable but is not guaranteed accurate by OREB®. The information provided herein must only be used by consumers that have a bona fide interest in the purchase, sale, or lease of real estate.








