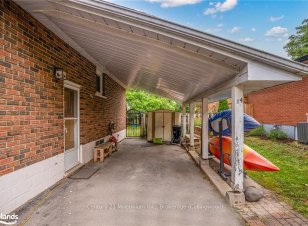


Quick Summary
Quick Summary
- Spacious open-concept living area
- Modern kitchen with comfortable bedrooms
- Fully finished basement for versatile use
- Beautifully landscaped backyard with perennials
- Partially fenced yard for relaxation or gatherings
- Convenient garden shed for storage
- Large paved driveway for up to 5 vehicles
- Carport for extra vehicle protection
Discover your perfect retreat in this charming 4-bedroom, 2-bath raised bungalow, ideally located just moments from downtown Collingwood, Ontario. This inviting home features a spacious open-concept living area, a modern kitchen, and comfortable bedrooms, all complemented by a fully finished basement ideal for versatile use. Step outside... Show More
Discover your perfect retreat in this charming 4-bedroom, 2-bath raised bungalow, ideally located just moments from downtown Collingwood, Ontario. This inviting home features a spacious open-concept living area, a modern kitchen, and comfortable bedrooms, all complemented by a fully finished basement ideal for versatile use. Step outside to a beautifully landscaped backyard adorned with vibrant perennials and a partially fenced yard perfect for relaxation or gatherings. Additional highlights include a convenient garden shed, a large paved driveway accommodating up to 5 vehicles, and a carport for extra protection. Experience the blend of comfort, style, and practicality in this serene yet conveniently located home. Roof shingles replaced in 2020
Additional Media
View Additional Media
Property Details
Size
Parking
Lot
Build
Heating & Cooling
Utilities
Rooms
Family Room
11′3″ x 18′9″
Kitchen
15′1″ x 11′5″
Bedroom
11′3″ x 8′7″
Bedroom
11′5″ x 9′3″
Primary Bedroom
12′4″ x 11′3″
Bedroom
13′1″ x 10′8″
Ownership Details
Ownership
Taxes
Source
Listing Brokerage
Book A Private Showing
For Sale Nearby
Sold Nearby

- 1,500 - 2,000 Sq. Ft.
- 3
- 2
- 4
- 4
- 5
- 3
- 3
- 2
- 6
- 2
- 3
- 2
- 4
- 2

- 4
- 2
Listing information provided in part by the Toronto Regional Real Estate Board for personal, non-commercial use by viewers of this site and may not be reproduced or redistributed. Copyright © TRREB. All rights reserved.
Information is deemed reliable but is not guaranteed accurate by TRREB®. The information provided herein must only be used by consumers that have a bona fide interest in the purchase, sale, or lease of real estate.








