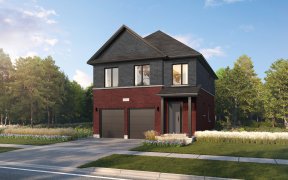


Move-In Ready Spectacular Raised Bungalow Located Just Off Taunton Rd, Whitby. The Original Owners Meticulously Maintained And Upgraded Home By Adding Warmth And Comfort With High-End Finishes. This Home Is Nestled On A Quiet Street Yet Close To Everything (Public Transit, Hwy 407& 412 (Free Toll Hwy), Trails, Golfing, Conservation Area,...
Move-In Ready Spectacular Raised Bungalow Located Just Off Taunton Rd, Whitby. The Original Owners Meticulously Maintained And Upgraded Home By Adding Warmth And Comfort With High-End Finishes. This Home Is Nestled On A Quiet Street Yet Close To Everything (Public Transit, Hwy 407& 412 (Free Toll Hwy), Trails, Golfing, Conservation Area, Shopping, Open Concept, Finished Bsmt W High Ceilings & Outdoor Awing Area For Getting Together W Friends. Cac, Elf, Gdo, All Window Coverings Ss Stove, Ss Fridge, Ss Dhwr, Roof 2018 Include Sheds In Backyard. Hwt (R)
Property Details
Size
Parking
Build
Rooms
Prim Bdrm
11′1″ x 17′9″
2nd Br
13′4″ x 15′5″
Kitchen
12′3″ x 17′9″
Living
11′1″ x 20′2″
Rec
24′1″ x 28′6″
3rd Br
10′9″ x 10′9″
Ownership Details
Ownership
Taxes
Source
Listing Brokerage
For Sale Nearby
Sold Nearby

- 3
- 3

- 2,500 - 3,000 Sq. Ft.
- 5
- 4

- 2,000 - 2,500 Sq. Ft.
- 4
- 3

- 2,000 - 2,500 Sq. Ft.
- 4
- 3

- 4
- 3

- 4
- 3

- 2,000 - 2,500 Sq. Ft.
- 6
- 4

- 4
- 3
Listing information provided in part by the Toronto Regional Real Estate Board for personal, non-commercial use by viewers of this site and may not be reproduced or redistributed. Copyright © TRREB. All rights reserved.
Information is deemed reliable but is not guaranteed accurate by TRREB®. The information provided herein must only be used by consumers that have a bona fide interest in the purchase, sale, or lease of real estate.








