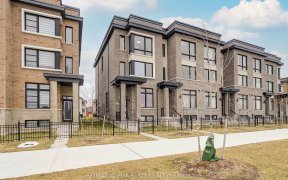


Luxurious Stunning Detached Home Located At Cornell Community, 3237 Sq.Ft. 9' Ceiling Height In Main Floor, Hardwood Through-Out Main& 2nd Floor, Open Kitchen With Quartz Counter Top, Tons Of Pot Lights, New Finished Basement With Two 2Pcs Bath-Ensuite Bedrooms, Close To Hwy407 / Stouffville Hospital/ Community Centre. Must See! Main: S/S...
Luxurious Stunning Detached Home Located At Cornell Community, 3237 Sq.Ft. 9' Ceiling Height In Main Floor, Hardwood Through-Out Main& 2nd Floor, Open Kitchen With Quartz Counter Top, Tons Of Pot Lights, New Finished Basement With Two 2Pcs Bath-Ensuite Bedrooms, Close To Hwy407 / Stouffville Hospital/ Community Centre. Must See! Main: S/S Fridge, Stove, Dishwasher; Bsmt: S/S Fridge, Stove, Washer/Dryer; All Elf's, All Window Coverings. Hwt(R)
Property Details
Size
Parking
Build
Rooms
Living
14′0″ x 20′0″
Dining
14′0″ x 20′0″
Family
12′11″ x 18′2″
Kitchen
9′6″ x 12′11″
Breakfast
10′11″ x 14′11″
Office
10′0″ x 12′11″
Ownership Details
Ownership
Taxes
Source
Listing Brokerage
For Sale Nearby
Sold Nearby

- 4
- 4

- 2,000 - 2,500 Sq. Ft.
- 5
- 4

- 3,000 - 3,500 Sq. Ft.
- 4
- 4

- 2,000 - 2,500 Sq. Ft.
- 4
- 4

- 3,000 - 3,500 Sq. Ft.
- 5
- 5

- 4
- 4

- 2500 Sq. Ft.
- 4
- 4

- 1,500 - 2,000 Sq. Ft.
- 3
- 4
Listing information provided in part by the Toronto Regional Real Estate Board for personal, non-commercial use by viewers of this site and may not be reproduced or redistributed. Copyright © TRREB. All rights reserved.
Information is deemed reliable but is not guaranteed accurate by TRREB®. The information provided herein must only be used by consumers that have a bona fide interest in the purchase, sale, or lease of real estate.








