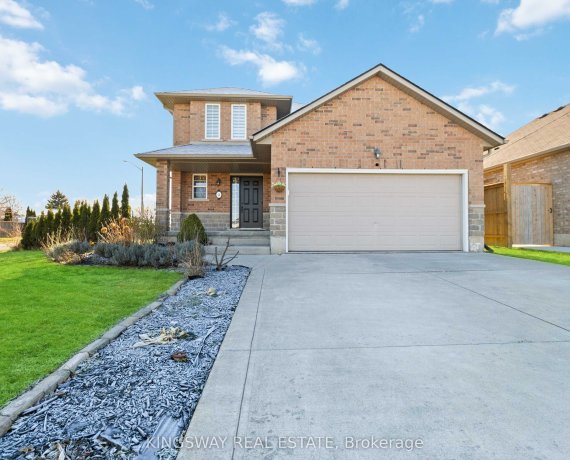


Welcome to this stunning and meticulously maintained detached home, ideally located on a spacious 55 x 134 ft corner lot. Step inside to an open, airy layout that leads to a chefs dream kitchen, featuring upgraded Quartz countertops, sleek white cabinetry, stylish pot lights, and a cozy breakfast nook. Entertain guests in the expansive... Show More
Welcome to this stunning and meticulously maintained detached home, ideally located on a spacious 55 x 134 ft corner lot. Step inside to an open, airy layout that leads to a chefs dream kitchen, featuring upgraded Quartz countertops, sleek white cabinetry, stylish pot lights, and a cozy breakfast nook. Entertain guests in the expansive living room and serve meals in the separate dining room. The main level boasts luxurious and durable vinyl flooring, enhancing the bright, open, and welcoming atmosphere. Upstairs, youll find generously sized bedrooms and two full bathrooms. The finished basement offers a cozy retreat, complete with a rock-finished fireplace and a dedicated play area for kids. Smart home features, including an Ecobee Thermostat, Blink Smart security camera system, and Central Vacuum, add convenience and modern living. Outdoors, enjoy a spacious driveway with parking for up to four cars, an attached double-car garage, and a private, pool-sized backyard. Theres also a large storage shed and a concrete pad ready for an outdoor gazebo. This home is priced to sell, so dont miss out on this incredible opportunity! Schedule your viewing today!
Property Details
Size
Parking
Lot
Build
Heating & Cooling
Utilities
Ownership Details
Ownership
Taxes
Source
Listing Brokerage
Book A Private Showing
For Sale Nearby
Sold Nearby

- 1,500 - 2,000 Sq. Ft.
- 4
- 3

- 3
- 1

- 1,500 - 2,000 Sq. Ft.
- 5
- 3

- 1,500 - 2,000 Sq. Ft.
- 4
- 3

- 2,000 - 2,500 Sq. Ft.
- 4
- 3

- 1,500 - 2,000 Sq. Ft.
- 3
- 3

- 1,100 - 1,500 Sq. Ft.
- 5
- 2

- 2,000 - 2,500 Sq. Ft.
- 3
- 3
Listing information provided in part by the Toronto Regional Real Estate Board for personal, non-commercial use by viewers of this site and may not be reproduced or redistributed. Copyright © TRREB. All rights reserved.
Information is deemed reliable but is not guaranteed accurate by TRREB®. The information provided herein must only be used by consumers that have a bona fide interest in the purchase, sale, or lease of real estate.








