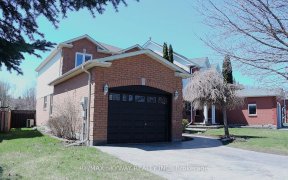


This elegant two-story detached home with 4 bed boasts sophistication and comfort. Featuring 9ft ceilings creates an open and airy ambiance throughout. Gleaming hardwood flooring in the main level and spacious well planned layout adding warmth and timeless beauty to every room. The cozy fireplace serves as a charming focal point in the...
This elegant two-story detached home with 4 bed boasts sophistication and comfort. Featuring 9ft ceilings creates an open and airy ambiance throughout. Gleaming hardwood flooring in the main level and spacious well planned layout adding warmth and timeless beauty to every room. The cozy fireplace serves as a charming focal point in the spacious family living area. Over sized custom deck with Gazebo Situated on a premium lot, the home offers a serene and private setting with no sidewalk, ensuring tranquility and exclusivity. Located in a prestigious neighborhood, it is just a short distance from Duke of Cambridge school in the area with a 8.2 Frazer rating, making it an ideal choice for familites seeking top-notch education and a refined lifestyle. This property is a true gem, combining luxurious living spaces with an enviable location. Close to Conservation area, Major Grocery stores, Darlington beach, soper creek. Total parking spaces 6, (2021) Navien Tankless water heater owned, Electric car charger wired to Garage, A/C, Hampton Bay Gazebo, Stainless Steel Fridge/Stove, Microwave, Washer and Dryer, Central Air, All Window Coverings and All Elf's.
Property Details
Size
Parking
Build
Heating & Cooling
Utilities
Rooms
Living
13′4″ x 16′3″
Dining
13′4″ x 16′3″
Kitchen
14′5″ x 8′4″
Breakfast
14′5″ x 9′4″
Family
16′6″ x 11′7″
Prim Bdrm
11′11″ x 17′11″
Ownership Details
Ownership
Taxes
Source
Listing Brokerage
For Sale Nearby
Sold Nearby

- 4
- 4

- 3
- 2

- 2,000 - 2,500 Sq. Ft.
- 5
- 4

- 5
- 4

- 2,500 - 3,000 Sq. Ft.
- 4
- 4

- 5
- 4

- 5
- 4

- 2,000 - 2,500 Sq. Ft.
- 3
- 3
Listing information provided in part by the Toronto Regional Real Estate Board for personal, non-commercial use by viewers of this site and may not be reproduced or redistributed. Copyright © TRREB. All rights reserved.
Information is deemed reliable but is not guaranteed accurate by TRREB®. The information provided herein must only be used by consumers that have a bona fide interest in the purchase, sale, or lease of real estate.








