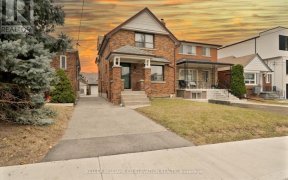


Welcome to living on Livingstone, number 14 to be exact. This beautifully renovated semi-detached home features an open concept layout that maximizes space and light. The interior boasts hardwood floors laid on the bias, enhancing its modern appeal. Cook in style with Caesarstone countertops, a gas range, and a double door refrigerator,...
Welcome to living on Livingstone, number 14 to be exact. This beautifully renovated semi-detached home features an open concept layout that maximizes space and light. The interior boasts hardwood floors laid on the bias, enhancing its modern appeal. Cook in style with Caesarstone countertops, a gas range, and a double door refrigerator, complemented by a convenient pantry for ample storage. The 2nd floor offers 3 bedrooms and 4 pc bath, including a primary suite with built-in closets. Step outside to a small, private backyard perfect for relaxation, and enjoy the convenience of a single car garage. Located within walking distance to the Eglinton West Subway, future LRT, Beltline, places of worship, parks, schools and shopping, this home is ideally situated for urban living, perfect for the first time and move up buyer. JR Wilcox school Cachment, Roof &Gutters (2024), Main and 2nd floor windows (2021), Main floor renovation with new appliances (2020).
Property Details
Size
Parking
Build
Heating & Cooling
Utilities
Rooms
Living
8′5″ x 11′8″
Dining
9′5″ x 12′7″
Kitchen
8′6″ x 12′9″
Br
10′6″ x 9′1″
2nd Br
8′7″ x 7′4″
Prim Bdrm
10′6″ x 10′4″
Ownership Details
Ownership
Taxes
Source
Listing Brokerage
For Sale Nearby
Sold Nearby

- 4
- 2

- 3
- 2

- 3
- 1

- 5
- 3

- 4
- 2

- 2
- 2

- 2
- 2

- 3
- 2
Listing information provided in part by the Toronto Regional Real Estate Board for personal, non-commercial use by viewers of this site and may not be reproduced or redistributed. Copyright © TRREB. All rights reserved.
Information is deemed reliable but is not guaranteed accurate by TRREB®. The information provided herein must only be used by consumers that have a bona fide interest in the purchase, sale, or lease of real estate.








