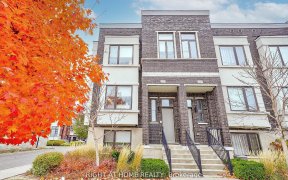


One Of The Largest & The Most Luxurious Units In "Urbantowns On Bayview" Nearby Great Schools (Bayview S.S, French Immersion) Boasts Its 10Ft & 9Ft High Ceilings, Spacious 2400Sqft, Masterpiece Layout, Premium Lot With A Green Backyard, A Beautiful Gourmet Kitchen W/ Upgraded Cabinets & Roll-Out Pantry, Quartz Counter-Tops, Pot Lights,...
One Of The Largest & The Most Luxurious Units In "Urbantowns On Bayview" Nearby Great Schools (Bayview S.S, French Immersion) Boasts Its 10Ft & 9Ft High Ceilings, Spacious 2400Sqft, Masterpiece Layout, Premium Lot With A Green Backyard, A Beautiful Gourmet Kitchen W/ Upgraded Cabinets & Roll-Out Pantry, Quartz Counter-Tops, Pot Lights, Pre-Engineered Hardwood Floors Throughout, Luxurious Lights, Backsplash & S/S Appliances, A Large Walk-In Closet. *Custom Blinds, Frameless Glass Shower & Walkout Family Room. S/S French-Door Fridge, S/S Range Hood, S/S Dishwasher, S/S Flat Stove, Front Loading Washer/Dryer, All Existing Upgraded Light Fixtures & All Existing Custom Windows Coverings.
Property Details
Size
Parking
Rooms
Living
11′9″ x 17′3″
Kitchen
8′0″ x 17′5″
Dining
11′9″ x 17′3″
Great Rm
15′1″ x 22′3″
Prim Bdrm
12′9″ x 22′3″
2nd Br
10′0″ x 9′10″
Ownership Details
Ownership
Taxes
Source
Listing Brokerage
For Sale Nearby
Sold Nearby

- 2,000 - 2,500 Sq. Ft.
- 4
- 3

- 2,000 - 2,500 Sq. Ft.
- 3
- 3

- 2,000 - 2,500 Sq. Ft.
- 3
- 3

- 4
- 3

- 2,000 - 2,500 Sq. Ft.
- 3
- 3

- 2,000 - 2,500 Sq. Ft.
- 4
- 3

- 2,000 - 2,500 Sq. Ft.
- 3
- 3

- 3
- 3
Listing information provided in part by the Toronto Regional Real Estate Board for personal, non-commercial use by viewers of this site and may not be reproduced or redistributed. Copyright © TRREB. All rights reserved.
Information is deemed reliable but is not guaranteed accurate by TRREB®. The information provided herein must only be used by consumers that have a bona fide interest in the purchase, sale, or lease of real estate.








