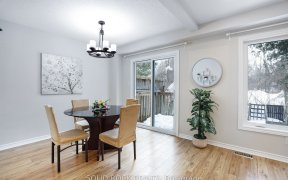


Cadillac-Fairview Model single family home is perfectly situated next to shopping, sports complexes & many schools. So much larger than it looks, this 5 level split is bright, open and a welcoming space with 14 ft high ceilings in the living room, a 10 ft window and a floor to ceiling wood burning brick fireplace that draws you in. The...
Cadillac-Fairview Model single family home is perfectly situated next to shopping, sports complexes & many schools. So much larger than it looks, this 5 level split is bright, open and a welcoming space with 14 ft high ceilings in the living room, a 10 ft window and a floor to ceiling wood burning brick fireplace that draws you in. The mirrored dining room overlooks the living room with cathedral ceilings in the living dining and kitchen areas. The south western exposure makes the backyard a sunny and cozy place, barbeque off your patio and enjoy the private oasis surrounded by cedar hedges. The lower level is a set up for a multi family get away with its own kitchen, eating area, family room, 3 piece bath and much more. Utilities: Hydro-equal billing at $114/month, gas ranges from $135-$209/mo; water/sewer approx. $50/mo. Many upgrades over the years: furnace 2007; -AC 2012; some appliances 2014; roof 2015; some floors 2015; lower level family room 2016; ensuite bath shower in 2021.
Property Details
Size
Parking
Lot
Build
Rooms
Kitchen
113′0″ x 14′0″
Kitchen
12′0″ x 10′0″
Dining Rm
1111′0″ x 131′0″
Eating Area
12′0″ x 10′0″
Living Rm
1011′0″ x 18′0″
Family room/Fireplace
14′0″ x 168′0″
Ownership Details
Ownership
Taxes
Source
Listing Brokerage
For Sale Nearby
Sold Nearby

- 4
- 3

- 4
- 4

- 3
- 4

- 1,000 - 1,199 Sq. Ft.
- 3
- 2

- 3
- 2

- 3
- 2

- 3
- 2

- 5
- 2
Listing information provided in part by the Ottawa Real Estate Board for personal, non-commercial use by viewers of this site and may not be reproduced or redistributed. Copyright © OREB. All rights reserved.
Information is deemed reliable but is not guaranteed accurate by OREB®. The information provided herein must only be used by consumers that have a bona fide interest in the purchase, sale, or lease of real estate.








