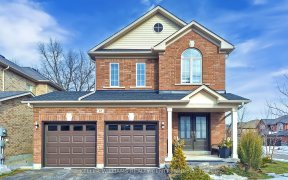
14 Grandview Crescent
Grandview Crescent, Bradford, Bradford West Gwillimbury, ON, L3Z 2A5



Welcome to 14 Grandview Cres, This Ranch Style Bungalow situated on a 1+ acre lot is an absolute showstopper and has been updated throughout. With over 5000 Sq ft of living space this home is sure to impress anyone. Main Floor Features 3 Large Bedrooms, 3 Baths that have all been updated, Office, Beautiful Updated Eat-in Kitchen with...
Welcome to 14 Grandview Cres, This Ranch Style Bungalow situated on a 1+ acre lot is an absolute showstopper and has been updated throughout. With over 5000 Sq ft of living space this home is sure to impress anyone. Main Floor Features 3 Large Bedrooms, 3 Baths that have all been updated, Office, Beautiful Updated Eat-in Kitchen with Qtz Counters, island and Separate Breakfast Bar, Large Family Room with Fireplace and a fabulous Living room. Primary Bedroom includes 5pc Ensuite with Heated floors and a large W/I Closet. Walk down the Brand new Oak Staircase to your massive basement which features a Gym, Large Recreation Room, Games area and another Bedroom with a walkout to your backyard that can Entertain any large family. The backyard has a Gated Salt Water Pool, 2 Dinning Areas, Large Deck, and Fire Pit with breathtaking views perfect to host family and Friends. This house is a must see with over $450K in upgrades just move in and enjoy. Also Close to Hwy and Future Hwy Extension 2020-2023 Updates Include: Windows And Exterior Doors, Roof, Painted Throughout, New Insulated Garage Doors, Hardwood Floors, Updated Kitchen And New Cafe Ss Appliances, Large Deck, Driveway And Landscaping, A/C And So Much More !!
Property Details
Size
Parking
Build
Heating & Cooling
Utilities
Rooms
Kitchen
12′1″ x 23′11″
Dining
16′8″ x 13′9″
Family
12′6″ x 17′3″
Living
15′10″ x 11′9″
Prim Bdrm
15′1″ x 16′0″
Bathroom
12′2″ x 9′6″
Ownership Details
Ownership
Taxes
Source
Listing Brokerage
For Sale Nearby
Sold Nearby

- 4
- 4

- 6
- 4

- 3
- 3

- 4
- 3

- 4
- 4

- 6
- 4

- 3,000 - 3,500 Sq. Ft.
- 6
- 4

- 6
- 4
Listing information provided in part by the Toronto Regional Real Estate Board for personal, non-commercial use by viewers of this site and may not be reproduced or redistributed. Copyright © TRREB. All rights reserved.
Information is deemed reliable but is not guaranteed accurate by TRREB®. The information provided herein must only be used by consumers that have a bona fide interest in the purchase, sale, or lease of real estate.







