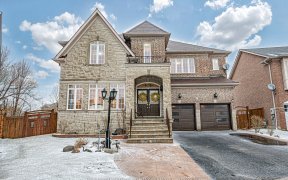
14 Grainger Crescent
Grainger Crescent, Northwest Ajax, Ajax, ON, L1T 4Y9



A Stunning, Detached 4-Bed 3-Bath 9 Ceiling Premium Lot Home In The Heart Of Ajax. Recently Renovated With A Modern Home Style, A New Hardwood Floor On The Main And Second Floor, Freshly Painted, Entirely Led Light Fixtures, Open Concept Family Room/Kitchen W/ Gas Fireplace, Open Concept Dining/Living Room, New Gorgeous Staircase Leading...
A Stunning, Detached 4-Bed 3-Bath 9 Ceiling Premium Lot Home In The Heart Of Ajax. Recently Renovated With A Modern Home Style, A New Hardwood Floor On The Main And Second Floor, Freshly Painted, Entirely Led Light Fixtures, Open Concept Family Room/Kitchen W/ Gas Fireplace, Open Concept Dining/Living Room, New Gorgeous Staircase Leading To 2nd Floor, Granite Countertops, Tall Maple Kitchen Cabinets, And An Enormous Private Backyard For Your Future Oasis. Enlarged Main & Basement Windows, 200 Amp Service, Ethernet In Rooms, Entrance To Garage Fr Inside, Spotlights, Shingles(2018), Furnace (2020), New Wr Vanities & Faucets, Close To School, Minutes To 401/407/412. Exras-All Appliances & Light
Property Details
Size
Parking
Build
Rooms
Living
12′8″ x 18′0″
Dining
12′8″ x 18′0″
Family
11′8″ x 15′9″
Breakfast
9′6″ x 10′8″
Kitchen
9′6″ x 10′8″
Prim Bdrm
11′3″ x 18′0″
Ownership Details
Ownership
Taxes
Source
Listing Brokerage
For Sale Nearby
Sold Nearby

- 2,500 - 3,000 Sq. Ft.
- 4
- 3

- 2,500 - 3,000 Sq. Ft.
- 5
- 4

- 2,000 - 2,500 Sq. Ft.
- 5
- 4

- 4
- 4

- 3
- 3

- 3
- 3

- 4
- 4

- 3
- 3
Listing information provided in part by the Toronto Regional Real Estate Board for personal, non-commercial use by viewers of this site and may not be reproduced or redistributed. Copyright © TRREB. All rights reserved.
Information is deemed reliable but is not guaranteed accurate by TRREB®. The information provided herein must only be used by consumers that have a bona fide interest in the purchase, sale, or lease of real estate.







