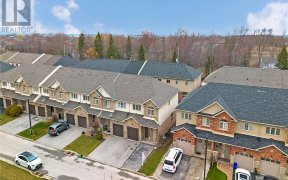


Welcome To 14 Glendarling Crescent. This Immaculate 2 Storey Townhome Has 3 Bedrooms, 2.5 Bathrooms With Over 1700 Sqft Of Luxury Living Space! Enjoy Quality Features Throughout Including Natural Lightning, Open Concept Layout & Stunning Hardwood Flooring. Bonus Features Include A New Furnace (2021), New French Doors On The Master Balcony...
Welcome To 14 Glendarling Crescent. This Immaculate 2 Storey Townhome Has 3 Bedrooms, 2.5 Bathrooms With Over 1700 Sqft Of Luxury Living Space! Enjoy Quality Features Throughout Including Natural Lightning, Open Concept Layout & Stunning Hardwood Flooring. Bonus Features Include A New Furnace (2021), New French Doors On The Master Balcony (2021), New Exterior Pillars (2020), Updated Flooring (2017) & Gas Fireplace (2016). Relax In The Spacious Fully Fenced Backyard Which Has Been Updated To Enhance The Outdoor Living Experience With Minimal Maintenance!! The Backyard Backs Onto Fifty Point Conservation W/ An Interlock Patio, Landscaping & No Rear Neighbours!
Property Details
Size
Parking
Rooms
Foyer
Foyer
Dining
14′6″ x 10′9″
Kitchen
17′1″ x 9′10″
Living
14′4″ x 13′7″
Bathroom
Bathroom
Br
18′0″ x 18′8″
Ownership Details
Ownership
Taxes
Source
Listing Brokerage
For Sale Nearby
Sold Nearby

- 3
- 3

- 3
- 3

- 1,500 - 2,000 Sq. Ft.
- 3
- 3

- 1,500 - 2,000 Sq. Ft.
- 3
- 3

- 1,500 - 2,000 Sq. Ft.
- 3
- 4

- 3
- 3

- 1,500 - 2,000 Sq. Ft.
- 3
- 3

- 1,500 - 2,000 Sq. Ft.
- 3
- 3
Listing information provided in part by the Toronto Regional Real Estate Board for personal, non-commercial use by viewers of this site and may not be reproduced or redistributed. Copyright © TRREB. All rights reserved.
Information is deemed reliable but is not guaranteed accurate by TRREB®. The information provided herein must only be used by consumers that have a bona fide interest in the purchase, sale, or lease of real estate.








