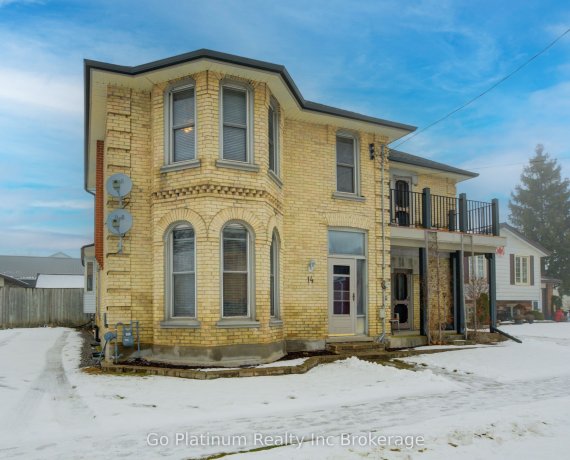


Welcome to 14 Elgin Street W, Norwich! This stunning century home is filled with character, space, and modern comforts offering the perfect blend of historic charm and contemporary living. Step inside and be greeted by a spacious living room, where bay windows flood the space with natural light, creating the perfect spot for family... Show More
Welcome to 14 Elgin Street W, Norwich! This stunning century home is filled with character, space, and modern comforts offering the perfect blend of historic charm and contemporary living. Step inside and be greeted by a spacious living room, where bay windows flood the space with natural light, creating the perfect spot for family gatherings and game nights. Just beyond, the massive dining room provides plenty of seating space, making it ideal for hosting holiday dinners and celebrations.The kitchen offers ample cupboard and counter space, ensuring plenty of room for meal prep and storage. A unique highlight of this home is the raised family room, the ultimate spot for a cozy movie night or entertaining friends, with the kitchen conveniently located right beside.This main floor also features a versatile bonus room with endless possibilities, whether you need a home office, playroom, or additional living space. With both a side door and patio door leading to the backyard, this space offers exceptional flexibility. Upstairs, your primary retreat awaits, spacious, carpeted for comfort, and featuring two double-door closets and a private balcony to enjoy your morning coffee. The primary bedroom also offers cheater access to the four-piece bathroom. Three additional large bedrooms complete the second level, providing plenty of space for family or guests. And just when you thought this home couldn't get any better, step into the backyard oasis! A fully fenced yard surrounds an inground pool, a pool shed, a storage shed, and a large back deck, the perfect setting for summer BBQs, pool parties, and endless memories.Don't miss your chance to own this beautiful century home with so much to offer, book your showing today!
Additional Media
View Additional Media
Property Details
Size
Parking
Lot
Build
Heating & Cooling
Utilities
Ownership Details
Ownership
Taxes
Source
Listing Brokerage
Book A Private Showing
For Sale Nearby
Sold Nearby

- 1,500 - 2,000 Sq. Ft.
- 4
- 2

- 3
- 1

- 5
- 2

- 2,000 - 2,500 Sq. Ft.
- 4
- 2

- 1,500 - 2,000 Sq. Ft.
- 4
- 2

- 3
- 2

- 1,000 - 1,199 Sq. Ft.
- 3
- 2

- 4
- 3
Listing information provided in part by the Toronto Regional Real Estate Board for personal, non-commercial use by viewers of this site and may not be reproduced or redistributed. Copyright © TRREB. All rights reserved.
Information is deemed reliable but is not guaranteed accurate by TRREB®. The information provided herein must only be used by consumers that have a bona fide interest in the purchase, sale, or lease of real estate.








