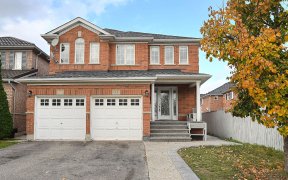


Very Spacious 4 Bedroom, 4 Washroom Detached Home With Over 3400 Sqft Of Total Living Space. Large Multi-Purpose Loft On Second Floor. Large Pie Shaped Lot. $$$ Spent On Upgrades Including Concrete Driveway, Custom Gates For Backyard, Exterior Potlights, Patio Deck. Beautiful Kitchen Features Quartz Countertop With S/S Appliances....
Very Spacious 4 Bedroom, 4 Washroom Detached Home With Over 3400 Sqft Of Total Living Space. Large Multi-Purpose Loft On Second Floor. Large Pie Shaped Lot. $$$ Spent On Upgrades Including Concrete Driveway, Custom Gates For Backyard, Exterior Potlights, Patio Deck. Beautiful Kitchen Features Quartz Countertop With S/S Appliances. Potlights And Hardwood Through-Out. Professionally Finished Basement With Bedroom, Kitchen, Washroom, Separate Entrance. Must See! S/S Fridge, S/S Stove, Dishwasher, Washer, Dryer, Basement Fridge, Basement Built-In Cooktop,2 Garage Door Openers, All Electric Light Fixtures. Exclusions: Any Staging Items, Hot Water Tank (Rental)
Property Details
Size
Parking
Rooms
Living
29′9″ x 42′7″
Dining
36′8″ x 47′6″
Family
32′9″ x 55′8″
Kitchen
26′3″ x 34′5″
Breakfast
26′3″ x 34′5″
Laundry
27′10″ x 22′7″
Ownership Details
Ownership
Taxes
Source
Listing Brokerage
For Sale Nearby
Sold Nearby

- 4
- 3

- 6
- 4

- 3
- 2

- 3
- 2

- 3
- 2

- 7
- 6

- 3200 Sq. Ft.
- 6
- 5

- 1800 Sq. Ft.
- 4
- 4
Listing information provided in part by the Toronto Regional Real Estate Board for personal, non-commercial use by viewers of this site and may not be reproduced or redistributed. Copyright © TRREB. All rights reserved.
Information is deemed reliable but is not guaranteed accurate by TRREB®. The information provided herein must only be used by consumers that have a bona fide interest in the purchase, sale, or lease of real estate.








