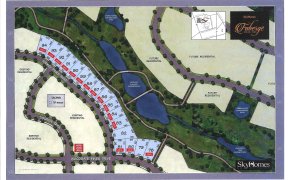


Luxurious 5-Bedroom Haven with $150,000+ in Upgrades, Showcasing 3226 Sq/Ft of Elegant Living. This residence radiates sophistication with 10-foot ceilings on the main floor and 9-foot ceilings on the second. The custom-designed "Paris" kitchen is a gourmet's delight, boasting top-of-the-line appliances, granite countertops, a bespoke...
Luxurious 5-Bedroom Haven with $150,000+ in Upgrades, Showcasing 3226 Sq/Ft of Elegant Living. This residence radiates sophistication with 10-foot ceilings on the main floor and 9-foot ceilings on the second. The custom-designed "Paris" kitchen is a gourmet's delight, boasting top-of-the-line appliances, granite countertops, a bespoke backsplash, and upgraded tiles. The home is adorned with upgraded hardwood floors, smooth ceilings, crown mouldings, pot lights, and 8-foot doors throughout. Every bathroom reflects thoughtful upgrades, while a grand interlocked driveway and a beautiful interlocked backyard add curb appeal and outdoor charm. Indulge in the epitome of luxurious living with this meticulously upgraded 5-bedroom haven, where every detail reflects a commitment to unparalleled quality and style. A Must-See!***Among the Largest Models on the Street!!! Ideal layout. Just moments away from Highway 427. Incredible street and neighbourhood.
Property Details
Size
Parking
Build
Heating & Cooling
Utilities
Rooms
Living
12′0″ x 22′0″
Dining
12′0″ x 22′0″
Family
12′0″ x 20′12″
Kitchen
7′10″ x 14′0″
Breakfast
10′0″ x 12′0″
Library
10′0″ x 12′0″
Ownership Details
Ownership
Taxes
Source
Listing Brokerage
For Sale Nearby
Sold Nearby

- 3,000 - 3,500 Sq. Ft.
- 4
- 4

- 3,000 - 3,500 Sq. Ft.
- 4
- 4

- 2,500 - 3,000 Sq. Ft.
- 5
- 5

- 2,500 - 3,000 Sq. Ft.
- 5
- 5

- 2,500 - 3,000 Sq. Ft.
- 4
- 4

- 4
- 4

- 3,500 - 5,000 Sq. Ft.
- 4
- 4

- 3,500 - 5,000 Sq. Ft.
- 5
- 6
Listing information provided in part by the Toronto Regional Real Estate Board for personal, non-commercial use by viewers of this site and may not be reproduced or redistributed. Copyright © TRREB. All rights reserved.
Information is deemed reliable but is not guaranteed accurate by TRREB®. The information provided herein must only be used by consumers that have a bona fide interest in the purchase, sale, or lease of real estate.








