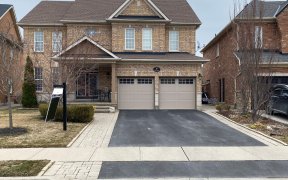
14 Burlwood Rd
Burlwood Rd, Vales of Castlemore, Brampton, ON, L6P 4E9



Absolutely Stunning Luxury Home In The Prestigious Neighbourhood Of Vales Of Castlemore, Built By Sundial Homes. This 9-year-old Home Boasts 4,134 Sf Above Ground On A Huge Premium Lot, Featuring 5 Brs & 4.5 Wrs. Main Floor Welcomes You With A Fiberglass DD Entry & 8' Single Interior Doors. The Open-To-Above Foyer With A Beautiful...
Absolutely Stunning Luxury Home In The Prestigious Neighbourhood Of Vales Of Castlemore, Built By Sundial Homes. This 9-year-old Home Boasts 4,134 Sf Above Ground On A Huge Premium Lot, Featuring 5 Brs & 4.5 Wrs. Main Floor Welcomes You With A Fiberglass DD Entry & 8' Single Interior Doors. The Open-To-Above Foyer With A Beautiful Chandelier Sets An Elegant Tone, Leading To A Living Rm With A Bay Window, A Library, & A Dining Rm With A Waffle Ceiling. Family Rm Includes A Custom-made Fireplace, While The Stunning Gourmet Kitchen Offers A Walk-in Pantry, A Servery With A Sink, A Breakfast Counter, & An Island. Primary Br Features A Coffered Ceiling, His & Her Closets, A Walk-out Balcony, & A 5-Pc Ensuite. laundry room on the main floor. All Other Brs Have Walk-in Closets & Ensuite Brs, Except The 5th Br, Which Was Upgraded From An Open-to-Below area. The Home Boasts Gleaming Hardwood Floors, Smooth Ceilings, Crown Moulding, & A Stylish Staircase With Iron Pickets. Upgraded lighting & a 200 AMP service. The Basement Features Upgraded Windows That Bring In Plenty Of Sunlight, & There Are Potlights Outside. Entertainers Dream Outdoor Space, Beautifully Interlocked & Landscaped With The Sprinkler System. Truly A Must-See Home. Legal Desp: *ENTRY AS IN PR2788398 SUBJECT TO AN EASEMENT FOR ENTRY AS IN PR2788398 CITY OF BRAMPTON
Property Details
Size
Parking
Build
Heating & Cooling
Utilities
Rooms
Living
13′7″ x 10′11″
Dining
12′0″ x 18′0″
Kitchen
15′9″ x 10′0″
Breakfast
16′0″ x 11′7″
Great Rm
16′0″ x 18′0″
Library
10′11″ x 13′7″
Ownership Details
Ownership
Taxes
Source
Listing Brokerage
For Sale Nearby

- 5
- 8
Sold Nearby

- 8
- 9

- 4
- 5

- 4438 Sq. Ft.
- 6
- 7

- 6
- 6

- 6
- 5

- 6
- 6

- 6
- 6

- 4
- 4
Listing information provided in part by the Toronto Regional Real Estate Board for personal, non-commercial use by viewers of this site and may not be reproduced or redistributed. Copyright © TRREB. All rights reserved.
Information is deemed reliable but is not guaranteed accurate by TRREB®. The information provided herein must only be used by consumers that have a bona fide interest in the purchase, sale, or lease of real estate.






