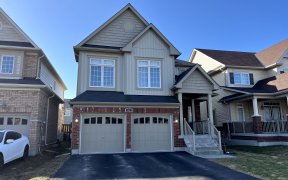


Welcome to a Spectacular 4 Bedroom, 4 Bath Home on a Premium Lot Backing onto Park & Ravine * 9Ft. Ceilings on Main * Massive Windows Throughout Living Room bringing lots of Natural Light * Modern Family Size Kitchen with Stainless Steel Appliances, Granite Countertops, a Large Island with Breakfast Bar along with a Separate Breakfast...
Welcome to a Spectacular 4 Bedroom, 4 Bath Home on a Premium Lot Backing onto Park & Ravine * 9Ft. Ceilings on Main * Massive Windows Throughout Living Room bringing lots of Natural Light * Modern Family Size Kitchen with Stainless Steel Appliances, Granite Countertops, a Large Island with Breakfast Bar along with a Separate Breakfast Area * Separate Living & Dining Room * Stunning Primary Suite with Nature Views, a 5 Pc Ensuite and a Large Walk-In Closet * Junior Ensuite with 4 Pc Bath and a Huge Closet * 2 Other Spacious Bedrooms with Jack & Jill Washroom * Upper Floor Laundry for your Convenience * Entrance From Garage * New & Modern Light Fixtures Throughout * Freshly Painted * * No Sidewalk* See Virtual Tour. Only 4 Year New Home in High Demand Northglen Neighbourhood with access to tons of parks, nature trails, grocery, recreation centre, smart centre shopping & Hwy 401.
Property Details
Size
Parking
Build
Heating & Cooling
Utilities
Rooms
Living
13′9″ x 14′11″
Dining
13′9″ x 11′6″
Breakfast
12′0″ x 12′0″
Kitchen
12′0″ x 12′0″
Prim Bdrm
14′6″ x 16′11″
2nd Br
10′6″ x 12′0″
Ownership Details
Ownership
Taxes
Source
Listing Brokerage
For Sale Nearby
Sold Nearby

- 4
- 3

- 4
- 4

- 4
- 3

- 4
- 3

- 2,500 - 3,000 Sq. Ft.
- 4
- 4

- 2900 Sq. Ft.
- 4
- 4

- 3,000 - 3,500 Sq. Ft.
- 4
- 4

- 4
- 3
Listing information provided in part by the Toronto Regional Real Estate Board for personal, non-commercial use by viewers of this site and may not be reproduced or redistributed. Copyright © TRREB. All rights reserved.
Information is deemed reliable but is not guaranteed accurate by TRREB®. The information provided herein must only be used by consumers that have a bona fide interest in the purchase, sale, or lease of real estate.








